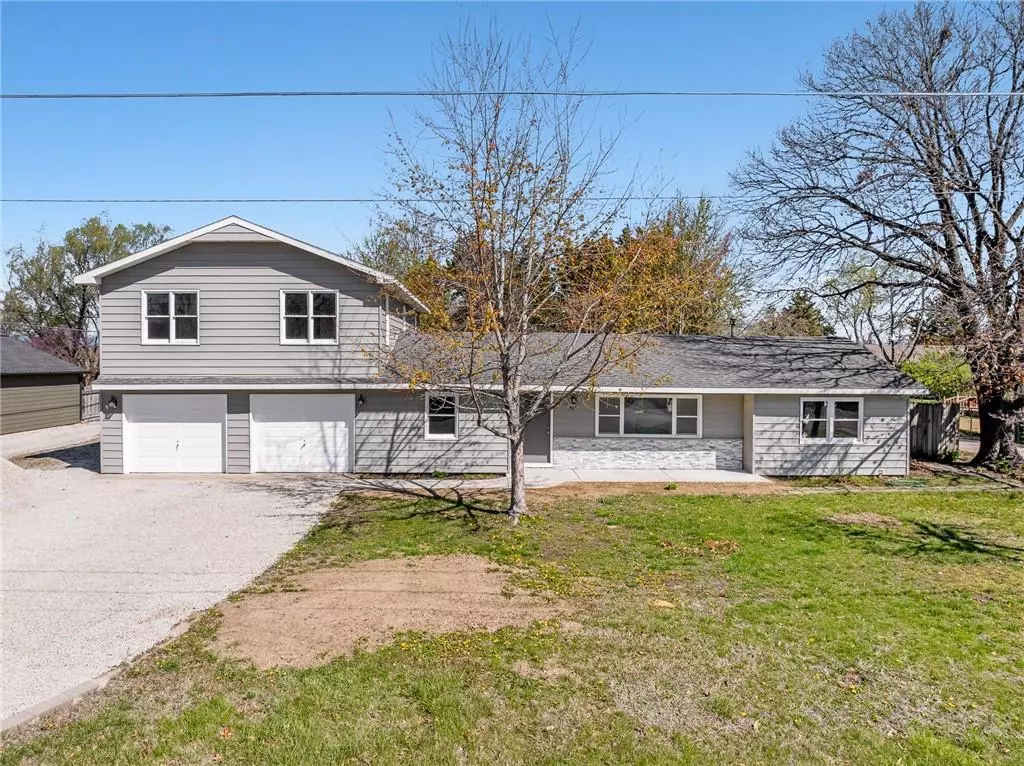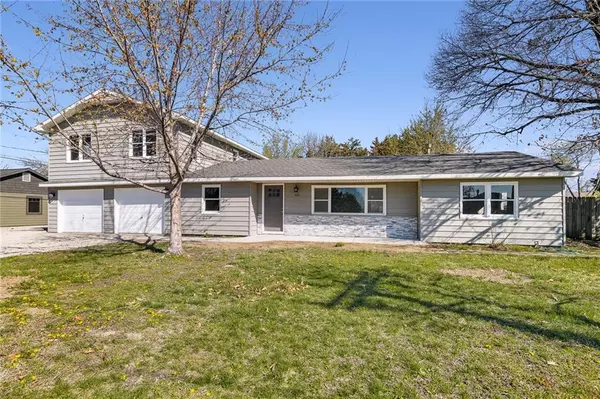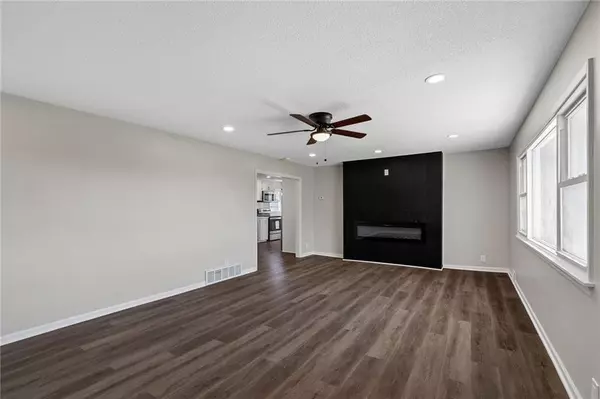$299,750
$299,750
For more information regarding the value of a property, please contact us for a free consultation.
403 W 19th ST Ottawa, KS 66067
4 Beds
2 Baths
2,260 SqFt
Key Details
Sold Price $299,750
Property Type Single Family Home
Sub Type Single Family Residence
Listing Status Sold
Purchase Type For Sale
Square Footage 2,260 sqft
Price per Sqft $132
MLS Listing ID 2480446
Sold Date 08/08/24
Style Traditional
Bedrooms 4
Full Baths 2
Originating Board hmls
Year Built 1960
Annual Tax Amount $4,063
Lot Size 0.378 Acres
Acres 0.3778696
Lot Dimensions 102 X 157
Property Description
Welcome to your dream home! This charming two-story residence boasts an array of modern upgrades designed to provide comfort, style, and convenience. Enjoy natural light throughout the home with brand-NEW windows that offer energy efficiency and improved insulation. NEWly installed gutters ensure effective drainage, stay comfortable year-round with a NEW state-of-the-art HVAC system providing optimal climate control, kitchen is equipped with brand-NEW, stainless steel appliances, making meal preparation a delight, plus walk-in pantry, entire home has NEW paint in modern, neutral tones, creating a warm and inviting atmosphere, experience the beauty and durability of NEW flooring throughout the house, designed to withstand the demands of everyday life plus NEW bathrooms. An expansive additional living space is ideal for a family room, play area, or home office. Two bedrooms conveniently located on main level and two spacious bedrooms on second level. A large level yard perfect for outdoor activities, gardening, or simply enjoying the fresh air. Oversized two car garage plus third garage perfect for storing yard equipment, bikes or shop/hobby space. This home combines classic charm with modern upgrades, making it the perfect place to create lasting memories. Location is prime with easy access to hiways, shopping, restaurants and recreation areas. Turn the key and move in!!!
Location
State KS
County Franklin
Rooms
Other Rooms Family Room, Great Room, Main Floor BR, Main Floor Master, Workshop
Basement Slab
Interior
Interior Features Ceiling Fan(s), Painted Cabinets
Heating Natural Gas
Cooling Electric
Flooring Carpet, Luxury Vinyl Plank
Fireplace Y
Appliance Cooktop, Built-In Electric Oven
Laundry In Hall, Main Level
Exterior
Parking Features true
Garage Spaces 3.0
Fence Metal, Privacy
Roof Type Composition
Building
Lot Description City Limits
Entry Level 2 Stories
Sewer City/Public
Water Public
Structure Type Metal Siding,Stone Trim
Schools
Elementary Schools Sunflower
Middle Schools Ottawa
High Schools Ottawa
School District Ottawa
Others
Ownership Private
Acceptable Financing Conventional, FHA, VA Loan
Listing Terms Conventional, FHA, VA Loan
Special Listing Condition As Is
Read Less
Want to know what your home might be worth? Contact us for a FREE valuation!

Our team is ready to help you sell your home for the highest possible price ASAP







