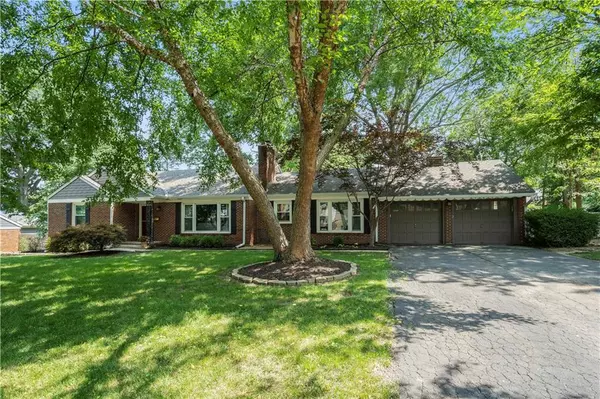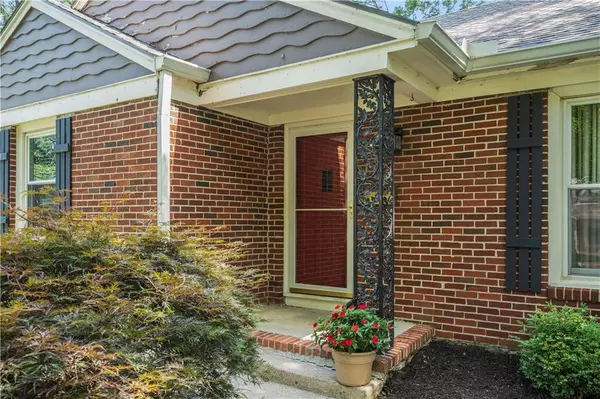$459,950
$459,950
For more information regarding the value of a property, please contact us for a free consultation.
5601 W 61st TER Mission, KS 66202
3 Beds
2 Baths
1,814 SqFt
Key Details
Sold Price $459,950
Property Type Single Family Home
Sub Type Single Family Residence
Listing Status Sold
Purchase Type For Sale
Square Footage 1,814 sqft
Price per Sqft $253
Subdivision Country Side
MLS Listing ID 2498008
Sold Date 08/05/24
Style Traditional
Bedrooms 3
Full Baths 2
HOA Fees $2/ann
Originating Board hmls
Year Built 1949
Annual Tax Amount $4,946
Lot Size 0.595 Acres
Acres 0.5954086
Property Description
Welcome home to Countryside, one of the most sought after neighborhoods in Mission, Kansas! This idyllic 3 bed, 2 bath, 2 car garage Ranch is a rare find that sits on over half an acre lot offering an endless list of desirable home features! A timeless brick exterior, oversized fenced-in yard, immaculate landscaping, massive shutter framed windows, and a new roof all contribute to the home’s impeccable curb appeal. A large front living room showcasing beautiful hardwood floors and a grand fireplace greets you as you enter. The entryway flows into a true dining room space seamlessly connecting to the updated kitchen boasting granite countertops, new tile flooring, and new stainless-steel appliances (all appliances stay including washer/dryer). Additional renovations include a complete gut and remodel of primary bathroom (expanded square footage) equipped with new double vanity, new lighting, large walk-in shower, tile flooring, and a stand-alone soaker tub. Additional living area can be found directly off the kitchen with second full bathroom and laundry room. Fully fenced in and almost entirely shaded backyard with large storage shed that will fit riding lawn mower. A charming screened in porch offers a peaceful place to enjoy slow mornings or unwind in the evenings. Additional features to note include new chimney liner, new folding staircase to attic access in the garage for extra storage, buried power lines and set new 200 amp panel with new meter. This home is surrounded by many KC staple locations all within walking distance! Including The Peanut, the shops on Johnson Drive, local coffee shops, and a quaint farmer’s market.
Location
State KS
County Johnson
Rooms
Other Rooms Fam Rm Main Level, Formal Living Room, Main Floor BR, Main Floor Master
Basement Crawl Space
Interior
Interior Features Ceiling Fan(s), Smart Thermostat
Heating Natural Gas
Cooling Electric
Flooring Ceramic Floor, Wood
Fireplaces Number 1
Fireplaces Type Family Room, Gas Starter, Wood Burning
Fireplace Y
Appliance Cooktop, Dishwasher, Disposal, Dryer, Exhaust Hood, Microwave, Refrigerator, Built-In Electric Oven, Stainless Steel Appliance(s), Washer
Laundry Main Level
Exterior
Exterior Feature Storm Doors
Parking Features true
Garage Spaces 2.0
Fence Metal, Privacy, Wood
Roof Type Composition
Building
Lot Description Acreage, Level
Entry Level Ranch
Sewer City/Public
Water Public
Structure Type Brick & Frame
Schools
Elementary Schools Rushton
Middle Schools Antioch
High Schools Sm North
School District Shawnee Mission
Others
HOA Fee Include Trash
Ownership Private
Acceptable Financing Cash, Conventional, FHA, VA Loan
Listing Terms Cash, Conventional, FHA, VA Loan
Read Less
Want to know what your home might be worth? Contact us for a FREE valuation!

Our team is ready to help you sell your home for the highest possible price ASAP







