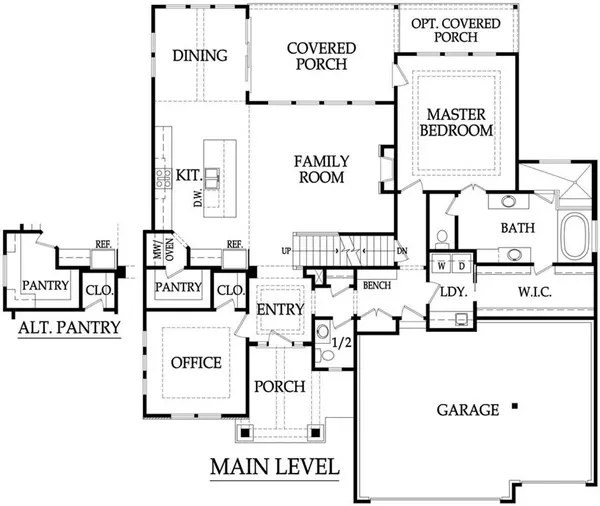$799,950
$799,950
For more information regarding the value of a property, please contact us for a free consultation.
21931 W 100th TER Lenexa, KS 66220
4 Beds
5 Baths
2,927 SqFt
Key Details
Sold Price $799,950
Property Type Single Family Home
Sub Type Single Family Residence
Listing Status Sold
Purchase Type For Sale
Square Footage 2,927 sqft
Price per Sqft $273
Subdivision Enclave At Manchester Park
MLS Listing ID 2431512
Sold Date 08/01/24
Style Other,Traditional
Bedrooms 4
Full Baths 4
Half Baths 1
HOA Fees $58/ann
Originating Board hmls
Year Built 2023
Annual Tax Amount $12,651
Lot Size 9,777 Sqft
Acres 0.22446235
Property Description
"Emery II" by James Engle Custom Homes. Perched upon lot #3 in the Enclave at Manchester Park, this 1.5 Story beauty is sure to be a match for any 1.5 Sty., buyer. This lovely home has 4 bedrooms, 4.5 baths & some fantastic features to go w/the very nice "Mountain" elevation. Main level has beautiful kitchen w/huge pantry featuring a built in oven & microwave combination. In the main area of the kitchen, you'll find a gas cooktop, custom cabinets, solid surface counters and so much more. There is also a large breakfast area and great room, both w/vaulted ceilings & wood beams tucked up high within. There is a large office/flex/5th bedroom on the main floor and the spacious master suite & master bath w/tile floors, separate tub, double vanities, custom shower design & big walk in closet. Upstairs you'll find (3) more spacious bedrooms (each with their own private bath) and a loft or gathering space for those wonderful kids or special guests living with you or staying over. For more information & details about this floorplan, please visit the builder's website. The Enclave at MP is a wonderful community that is an easy drive or walking distance to everything you'll need. Taxes & Square footage are estimated. Community pool, trash & recycling are included in the HOA annual dues. This home also has a 3-car garage and full yard in ground sprinkler system too.
Location
State KS
County Johnson
Rooms
Other Rooms Balcony/Loft, Breakfast Room, Den/Study, Great Room, Main Floor Master, Office
Basement Concrete, Egress Window(s), Full, Stubbed for Bath
Interior
Interior Features Ceiling Fan(s), Custom Cabinets, Kitchen Island, Pantry, Vaulted Ceiling, Walk-In Closet(s)
Heating Forced Air
Cooling Electric
Flooring Carpet, Tile, Wood
Fireplaces Number 1
Fireplaces Type Gas, Great Room
Fireplace Y
Appliance Cooktop, Dishwasher, Disposal, Exhaust Hood, Humidifier, Microwave, Built-In Oven, Built-In Electric Oven, Stainless Steel Appliance(s)
Laundry Laundry Room, Main Level
Exterior
Parking Features true
Garage Spaces 3.0
Amenities Available Pool
Roof Type Composition
Building
Lot Description Level, Sprinkler-In Ground
Entry Level 1.5 Stories
Sewer City/Public
Water Public
Structure Type Lap Siding,Stone Trim
Schools
Elementary Schools Manchester Park
Middle Schools Prairie Trail
High Schools Olathe Northwest
School District Olathe
Others
HOA Fee Include Curbside Recycle,Other,Trash
Ownership Private
Acceptable Financing Cash, Conventional, VA Loan
Listing Terms Cash, Conventional, VA Loan
Read Less
Want to know what your home might be worth? Contact us for a FREE valuation!

Our team is ready to help you sell your home for the highest possible price ASAP






