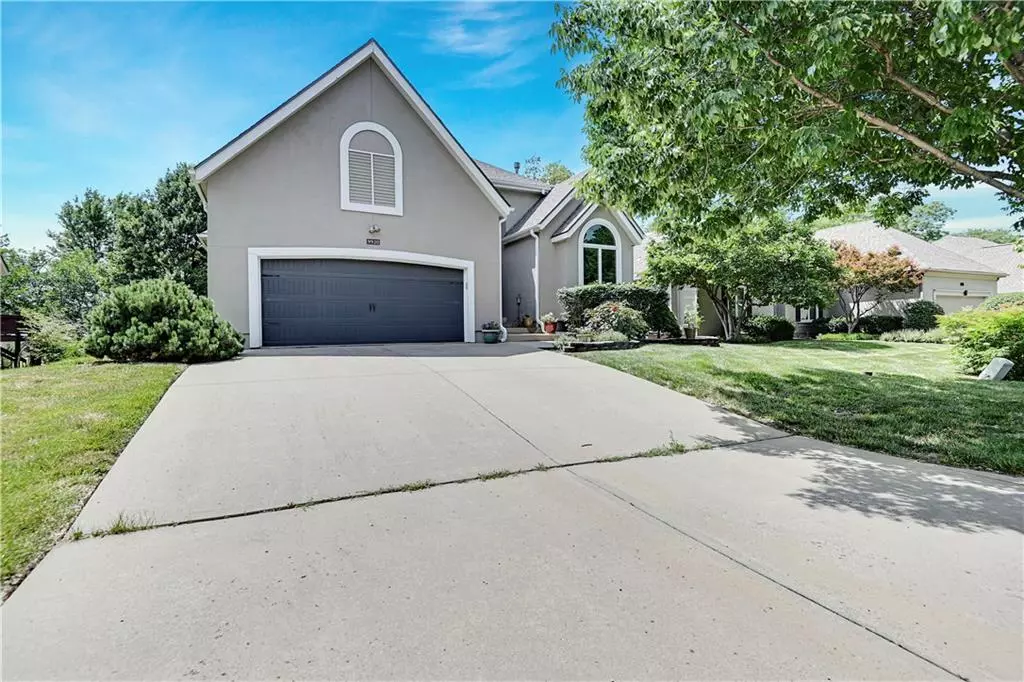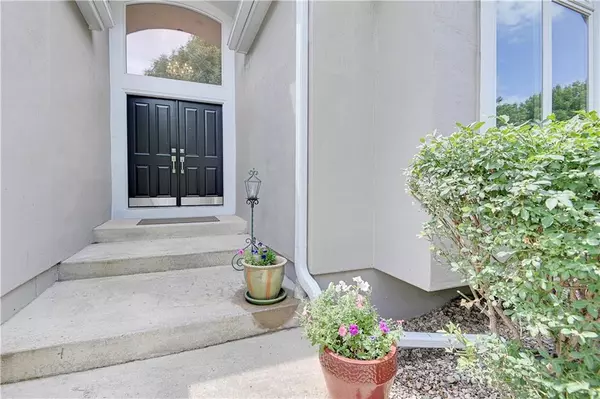$679,900
$679,900
For more information regarding the value of a property, please contact us for a free consultation.
9920 Vista DR Lenexa, KS 66220
4 Beds
3 Baths
3,175 SqFt
Key Details
Sold Price $679,900
Property Type Single Family Home
Sub Type Villa
Listing Status Sold
Purchase Type For Sale
Square Footage 3,175 sqft
Price per Sqft $214
Subdivision Falcon Ridge Villas
MLS Listing ID 2495765
Sold Date 07/31/24
Style Traditional
Bedrooms 4
Full Baths 3
HOA Fees $155/qua
Originating Board hmls
Year Built 1998
Annual Tax Amount $7,858
Lot Size 10,152 Sqft
Acres 0.23305786
Property Description
Looking for maintenance provided with great views? This is it. Overlooking the 18th hole of the golf course- this home has been extensively updated. Inside you will be greeted by vaulted ceilings, updated light fixtures, newer interior paint, & refinished hardwood floors. The remodeled kitchen features white shaker style cabinetry, a stained island, quartz countertops, updated sink, as well as a newer dishwasher & cooktop. The living room has updated window coverings, hardwood floors & a fireplace framed with beautiful cabinetry & trim. In addition to a casual eating area, this home features a formal dining room that could be flex as a home office. The primary suite features a spa like bathroom featuring a large walk-in shower with multiple showerheads, a jetted tub, updated vanity cabinetry & neutral paint. A charming barn door separates the bathroom from the large bedroom. The primary's walk-in closet is HUGE offering ample storage. There is a second bedroom & full bathroom on the main floor. Downstairs you will find a gorgeous wet bar with custom tile accents, a wine refrigerator & a stone countertop. The fourth bedroom has a walk-in closet. The door to the bedroom has been removed but can easily be added back. The exterior of the home was recently painted & a lot of the siding was replaced at that time. You will love the huge deck that has a bonus 3-season room with windows. Underneath the deck has a covering so you can enjoy the large patio just outside of the walkout basement even in the rain. The roof was recently replaced including new gutters & gutter guards. The house also features an updated garage door, garage door opener, updated landscaping, some newer windows & some newer exterior doors, a newer hot water tank, added insulation, some updated plumbing fixtures & several newer light fixtures. The owner has made many investments that a new owner will benefit from in the long run. Incredible value for the neighborhood and finishes.
Location
State KS
County Johnson
Rooms
Other Rooms Den/Study, Entry, Fam Rm Gar Level, Fam Rm Main Level, Family Room, Main Floor BR, Main Floor Master, Recreation Room
Basement Concrete, Full, Walk Out
Interior
Interior Features Ceiling Fan(s), Custom Cabinets, Kitchen Island, Painted Cabinets, Pantry, Prt Window Cover, Walk-In Closet(s), Wet Bar
Heating Forced Air
Cooling Electric
Flooring Carpet, Tile, Wood
Fireplaces Number 1
Fireplaces Type Family Room, Gas Starter, Great Room
Equipment Fireplace Screen
Fireplace Y
Appliance Disposal, Microwave, Built-In Electric Oven, Stainless Steel Appliance(s)
Laundry Main Level
Exterior
Parking Features true
Garage Spaces 2.0
Roof Type Composition
Building
Lot Description Adjoin Golf Course, Adjoin Golf Fairway, Adjoin Greenspace, Sprinkler-In Ground
Entry Level Reverse 1.5 Story
Sewer City/Public
Water Public
Structure Type Frame,Stucco & Frame
Schools
Elementary Schools Manchester
Middle Schools Prairie Trail
High Schools Olathe Northwest
School District Olathe
Others
HOA Fee Include Curbside Recycle,Lawn Service,Other,Snow Removal,Trash
Ownership Private
Acceptable Financing Cash, Conventional, VA Loan
Listing Terms Cash, Conventional, VA Loan
Special Listing Condition Standard
Read Less
Want to know what your home might be worth? Contact us for a FREE valuation!

Our team is ready to help you sell your home for the highest possible price ASAP







