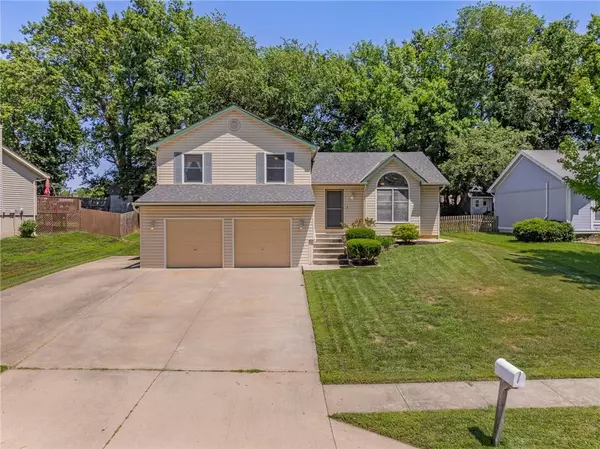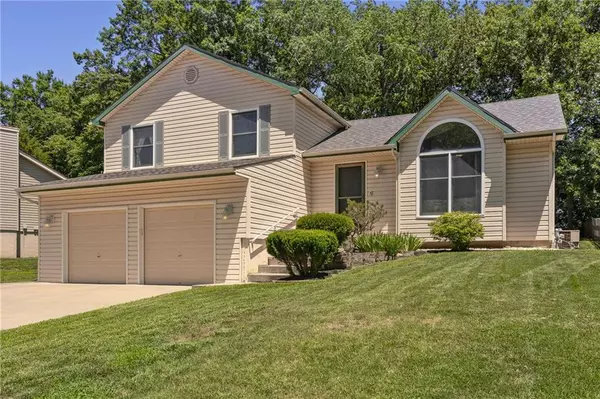$310,000
$310,000
For more information regarding the value of a property, please contact us for a free consultation.
8715 N Winan AVE Kansas City, MO 64153
3 Beds
2 Baths
1,793 SqFt
Key Details
Sold Price $310,000
Property Type Single Family Home
Sub Type Single Family Residence
Listing Status Sold
Purchase Type For Sale
Square Footage 1,793 sqft
Price per Sqft $172
Subdivision Wildwood West
MLS Listing ID 2495991
Sold Date 07/31/24
Style Traditional
Bedrooms 3
Full Baths 2
Originating Board hmls
Year Built 1994
Annual Tax Amount $3,406
Lot Size 8,708 Sqft
Acres 0.19990817
Property Description
Brand new roof and fresh new interior paint!
Welcome to this beautifully kept side/side split-level home, a haven of coziness and elegance that offers an abundance of natural light in every corner. The home boasts two expansive living areas, thoughtfully separated into a formal living room and a cozy family room, offering versatile spaces for relaxation and entertainment. The kitchen is spacious and well-equipped, featuring stainless steel appliances, ample counter space, cabinets, and a pantry.
The primary bedroom is a true retreat, featuring a spacious walk-in closet and a luxurious spa-like ensuite with whirlpool tub, shower, and double vanity. All secondary rooms are spacious and offer ample closet space. Additionally, the home includes a versatile bonus room in the basement that can be tailored to suit your needs—whether it be an exercise room, a rec room, or an inspiring creative space.
Outside, the property continues to impress with a large, private backyard. Enveloped by beautiful trees, this serene outdoor space offers a perfect backdrop for family gatherings, barbecues, or simply enjoying nature's beauty in seclusion.
Extended driveway provides ample space for the whole family. This home is truly a gem!! NO HOA!
Location
State MO
County Platte
Rooms
Other Rooms Exercise Room, Recreation Room
Basement Finished, Full, Inside Entrance, Partial, Sump Pump
Interior
Interior Features All Window Cover, Ceiling Fan(s), Exercise Room, Pantry, Smart Thermostat, Vaulted Ceiling, Walk-In Closet(s), Whirlpool Tub
Heating Natural Gas
Cooling Electric
Flooring Carpet, Laminate, Wood
Fireplaces Number 1
Fireplaces Type Family Room, Wood Burning
Equipment Electric Air Cleaner
Fireplace Y
Appliance Dishwasher, Disposal, Humidifier, Microwave, Built-In Oven, Built-In Electric Oven, Stainless Steel Appliance(s)
Laundry In Basement, Laundry Room
Exterior
Parking Features true
Garage Spaces 2.0
Fence Wood
Roof Type Composition
Building
Lot Description Cul-De-Sac
Entry Level Side/Side Split
Sewer City/Public
Water Public
Structure Type Vinyl Siding
Schools
Elementary Schools Hawthorn
Middle Schools Congress
High Schools Park Hill
School District Park Hill
Others
Ownership Private
Acceptable Financing Cash, Conventional, FHA, VA Loan
Listing Terms Cash, Conventional, FHA, VA Loan
Read Less
Want to know what your home might be worth? Contact us for a FREE valuation!

Our team is ready to help you sell your home for the highest possible price ASAP







