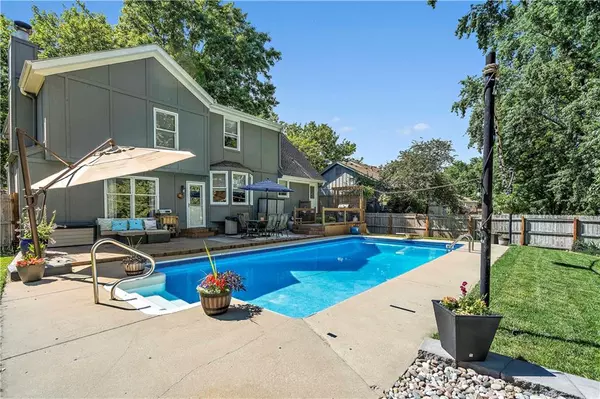$425,000
$425,000
For more information regarding the value of a property, please contact us for a free consultation.
10575 Haskins ST Lenexa, KS 66215
4 Beds
5 Baths
2,324 SqFt
Key Details
Sold Price $425,000
Property Type Single Family Home
Sub Type Single Family Residence
Listing Status Sold
Purchase Type For Sale
Square Footage 2,324 sqft
Price per Sqft $182
Subdivision Summerfield
MLS Listing ID 2493843
Sold Date 07/31/24
Style Traditional
Bedrooms 4
Full Baths 3
Half Baths 2
HOA Fees $24/ann
Originating Board hmls
Year Built 1986
Annual Tax Amount $4,818
Lot Size 9,375 Sqft
Acres 0.21522039
Property Description
Beat the heat in your own POOL! Gorgeous backyard oasis awaits! Inside you'll LOVE the NEW luxurious carpet everywhere! Open kitchen flows into family room making the perfect setting for entertaining. Large primary bedroom has beautiful remodeled bath including tiled shower! Private 4th bedroom with full bath also has access to additional attic storage. Finished basement includes wet bar, full rec room space and 1/2 bath. You'll appreciate the convenient laundry located right off kitchen; includes half bath and door to backyard. Step outside to large composite deck, stamped concrete patio and stunning pool surrounded by privacy fencing. This backyard was made for entertaining and fun!
Location
State KS
County Johnson
Rooms
Other Rooms Family Room, Recreation Room
Basement Finished, Full, Inside Entrance, Radon Mitigation System, Sump Pump
Interior
Interior Features All Window Cover, Ceiling Fan(s), Pantry, Skylight(s), Vaulted Ceiling, Walk-In Closet(s), Wet Bar
Heating Natural Gas
Cooling Electric
Flooring Carpet, Laminate, Luxury Vinyl Tile, Wood
Fireplaces Number 1
Fireplaces Type Family Room, Gas, Gas Starter
Equipment Fireplace Screen
Fireplace Y
Appliance Dishwasher, Disposal, Dryer, Microwave, Built-In Electric Oven, Stainless Steel Appliance(s), Washer
Laundry Main Level, Off The Kitchen
Exterior
Exterior Feature Storm Doors
Parking Features true
Garage Spaces 2.0
Fence Privacy, Wood
Pool Inground
Roof Type Composition
Building
Lot Description City Lot, Level, Treed
Entry Level Side/Side Split
Sewer City/Public
Water Public
Structure Type Frame,Wood Siding
Schools
Elementary Schools Rosehill
Middle Schools Indian Woods
High Schools Sm South
School District Shawnee Mission
Others
HOA Fee Include Snow Removal,Trash
Ownership Private
Acceptable Financing Cash, Conventional, FHA, VA Loan
Listing Terms Cash, Conventional, FHA, VA Loan
Read Less
Want to know what your home might be worth? Contact us for a FREE valuation!

Our team is ready to help you sell your home for the highest possible price ASAP






