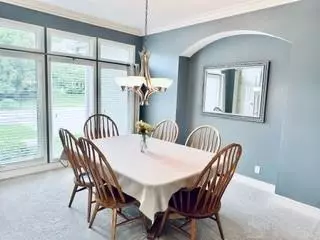$574,999
$574,999
For more information regarding the value of a property, please contact us for a free consultation.
8012 Park Ridge DR Parkville, MO 64152
4 Beds
4 Baths
3,172 SqFt
Key Details
Sold Price $574,999
Property Type Single Family Home
Sub Type Single Family Residence
Listing Status Sold
Purchase Type For Sale
Square Footage 3,172 sqft
Price per Sqft $181
Subdivision Riss Lake
MLS Listing ID 2486560
Sold Date 07/31/24
Style Traditional
Bedrooms 4
Full Baths 3
Half Baths 1
HOA Fees $115/mo
Originating Board hmls
Year Built 2001
Annual Tax Amount $6,717
Lot Size 0.310 Acres
Acres 0.31
Property Description
Fabulous 4 Bedroom - Grand Foyer leads into an open floor plan with a circular staircase, setting the tone for elegance & style. Main Floor Features include: Formal Dining Room w/Crown Molding & Buffet Bump out, Office, Living Room & Hearth Room with See Thru Fireplace, Laundry Room w/Barn Door, Guest 1/2 Bath, Kitchen w/Granite Counters, Island, Walk in Pantry & Breakfast Room which walks out to the oversized Deck. Upper Level Amenities include: Marvelous Master Suite with Fireplace, Double Doors, Walk in Closet, Double Vanity, Separate Tub & Walk in Shower, 2nd Bed w/Walk in Closet & Full Bath, 3rd Bed w/Walk in Closet, Jack & Jill Bath joins 4th Bed w/Walk in Closet. The Unfinished Walkout Basement provides loads of storage & possible future finished living area with 9 ft ceilings & is stubbed for a Bath. Luxurious touches abound throughout the home, including crown molding, blinds & lower level motion lights adding a touch of sophistication to every room and To top it off - a Presidential 50 year Roof with transferrable warranty! Centrally located within the community just a few steps to the pools, only minutes to the airport, shopping at Zona, and nearby restaurants! Rooms sizes, square footage, taxes, HOA . . . are approximate & to be verified by BA / Buyer.
Location
State MO
County Platte
Rooms
Other Rooms Breakfast Room, Great Room, Office
Basement Full, Inside Entrance, Sump Pump, Walk Out
Interior
Interior Features Ceiling Fan(s), Kitchen Island, Pantry, Walk-In Closet(s)
Heating Forced Air
Cooling Electric
Flooring Carpet, Wood
Fireplaces Number 2
Fireplaces Type Great Room, Hearth Room, Master Bedroom, See Through
Fireplace Y
Appliance Dishwasher, Disposal, Microwave
Laundry Laundry Room, Main Level
Exterior
Parking Features true
Garage Spaces 3.0
Roof Type Composition
Building
Entry Level 2 Stories
Sewer City/Public
Water Public
Structure Type Stucco & Frame
Schools
Elementary Schools Graden
Middle Schools Lakeview
High Schools Park Hill South
School District Park Hill
Others
Ownership Private
Acceptable Financing Cash, Conventional
Listing Terms Cash, Conventional
Read Less
Want to know what your home might be worth? Contact us for a FREE valuation!

Our team is ready to help you sell your home for the highest possible price ASAP






