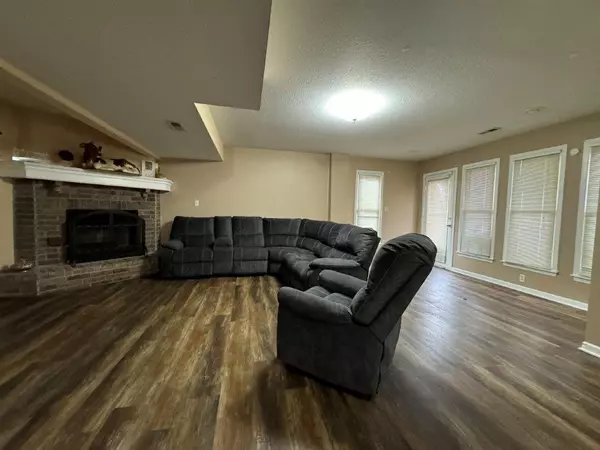$389,000
$389,000
For more information regarding the value of a property, please contact us for a free consultation.
3204 Tepee CT Independence, MO 64057
4 Beds
3 Baths
3,467 SqFt
Key Details
Sold Price $389,000
Property Type Single Family Home
Sub Type Single Family Residence
Listing Status Sold
Purchase Type For Sale
Square Footage 3,467 sqft
Price per Sqft $112
Subdivision Nottingham Place
MLS Listing ID 2468122
Sold Date 07/30/24
Style Traditional
Bedrooms 4
Full Baths 3
Originating Board hmls
Year Built 1994
Annual Tax Amount $4,367
Lot Size 9,061 Sqft
Acres 0.20801194
Property Description
ASSUME MY 4.625% LOAN! Spacious Layout: The home boasts a generous and well-designed layout, offering plenty of space for various activities. Great Room: The front door opens to a recently painted great room with soaring ceilings and a beautiful brick fireplace, creating a welcoming and cozy atmosphere. Dining Room and Kitchen: A few stairs lead to the dining room, providing an elevated view of the great room. The kitchen features a nice-sized layout with an island, offering both practicality and style.
Master Suite: The huge master suite includes a large walk-in closet. The master bath is equipped with a tub, shower, and double vanity, providing a luxurious retreat.
Lower Level: The lower level adds extra living space with a family room, a second fireplace, a fourth bedroom, and a third full bath. Easy backyard access is available from both the family room and the garage. Outdoor Spaces: Two decks, one off the kitchen and another off the family room, provide outdoor areas for relaxation and entertainment. The fenced backyard is ideal for families with kids or pets. Garage: The oversized three-car garage not only accommodates vehicles but also offers space for a workshop. Custom built lockers add functionality to the garage. Storage Options: Despite the ample finished space, there's still room for storage in the sub-basement, which is currently used as a workout room. Additionally, there's a shed in the backyard for extra storage. Cul-de-sac Location: The quiet cul-de-sac location enhances the appeal, providing a peaceful and safe environment. IF THAT'S NOT ENOUGH, the FHA loan is assumable (qualifying 4.625% Fixed Rate). Call for details!!!!!!!!!!!!
Location
State MO
County Jackson
Rooms
Other Rooms Office, Subbasement
Basement Basement BR, Finished, Walk Up
Interior
Heating Forced Air
Cooling Electric
Flooring Carpet, Laminate, Wood
Fireplaces Number 2
Fireplaces Type Living Room, Recreation Room, Wood Burning
Fireplace Y
Laundry Lower Level
Exterior
Parking Features true
Garage Spaces 3.0
Fence Wood
Roof Type Composition
Building
Lot Description City Lot, Treed
Entry Level California Split
Sewer City/Public
Water Public
Structure Type Brick Trim,Vinyl Siding
Schools
Elementary Schools Blackburn
High Schools Truman
School District Independence
Others
Ownership Private
Acceptable Financing Assumable, Cash, Conventional, FHA, VA Loan
Listing Terms Assumable, Cash, Conventional, FHA, VA Loan
Special Listing Condition As Is
Read Less
Want to know what your home might be worth? Contact us for a FREE valuation!

Our team is ready to help you sell your home for the highest possible price ASAP






