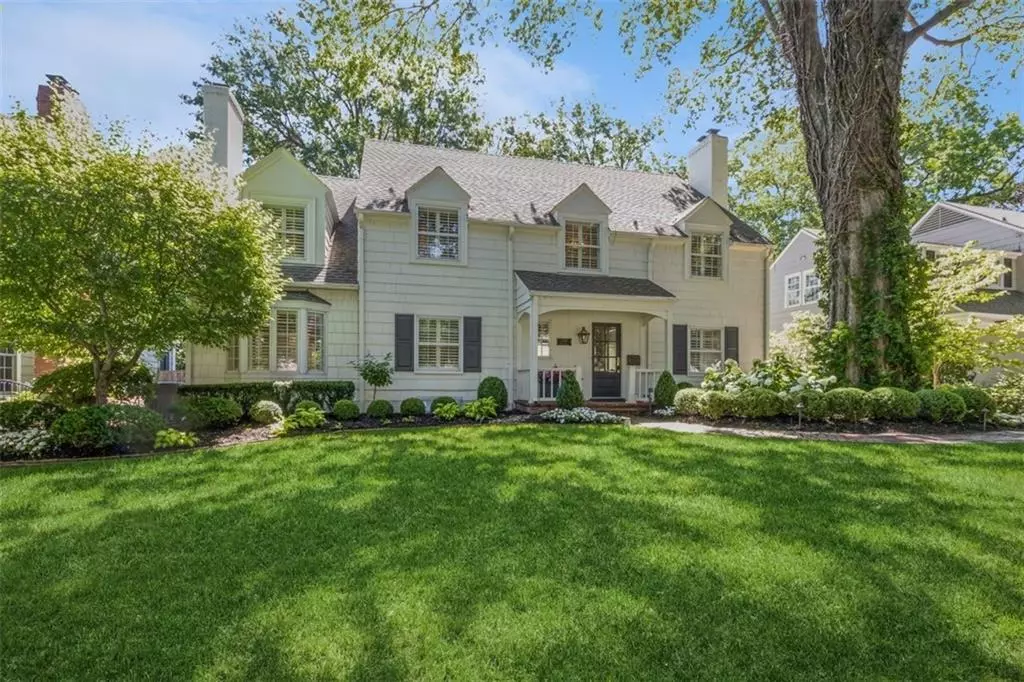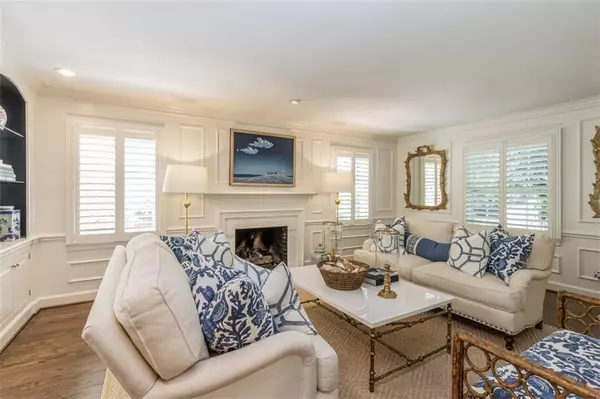$1,400,000
$1,400,000
For more information regarding the value of a property, please contact us for a free consultation.
6529 High DR Mission Hills, KS 66208
4 Beds
4 Baths
3,640 SqFt
Key Details
Sold Price $1,400,000
Property Type Single Family Home
Sub Type Single Family Residence
Listing Status Sold
Purchase Type For Sale
Square Footage 3,640 sqft
Price per Sqft $384
Subdivision Sagamore Hills
MLS Listing ID 2493520
Sold Date 07/26/24
Style Traditional
Bedrooms 4
Full Baths 3
Half Baths 1
Originating Board hmls
Year Built 1940
Annual Tax Amount $10,832
Lot Size 9,583 Sqft
Acres 0.22
Property Description
Beautiful Mission Hills home in Old Sagamore with the amenities of a new home. This home is updated with high-end attractive finishes throughout the home. The new kitchen was completed in 2023 and boasts all new appliances including a La Cornue Stove ready for a gourmet cook. The Refrigerator is Sub-zero, and a Cove Dishwasher is also found in this inviting kitchen. The all-Marble Countertops and Backsplash are stunning along with two polished Nickel Faucets with English Shaw Sinks and Custom Visual Light Fixtures over these sinks. Remaining with the home will be the three Custom Bar Stools in the Kitchen. The Custom Cabinetry in the Kitchen and Family Room has Soft Closed Drawers. The Family Room and Dining Room both have new Custom Drapes, along with Custom shades in the Sunroom, and Custom Shutters in the Primary Bedroom. There is a new Entry Light and all new Dining Room Fixtures. Both the Living and Family Room have Marble Fireplace Surround. The Sunroom has Custom Shades, New Windows and New Hardwoods. The 1st floor has all newly refinished Hardwoods with Wood vents, new Paint, and new Wallpaper, along with new Staircase Carpet. The Front and Back Doors are both new along with the newly added Shutters. "Bevelo" Lanterns” are on the front and back doors. The yard has been landscaped in the front and back. The exterior was painted in 2019. This home is shown by appointment only.
Location
State KS
County Johnson
Rooms
Other Rooms Balcony/Loft, Entry, Formal Living Room, Sun Room
Basement Finished, Stone/Rock
Interior
Interior Features Ceiling Fan(s), Central Vacuum, Custom Cabinets, Kitchen Island, Painted Cabinets, Vaulted Ceiling, Walk-In Closet(s)
Heating Forced Air, Radiant
Cooling Attic Fan, Electric
Flooring Wood
Fireplaces Number 2
Fireplaces Type Family Room, Gas
Equipment Fireplace Screen
Fireplace Y
Appliance Dishwasher, Disposal, Double Oven, Exhaust Hood, Microwave, Refrigerator, Gas Range, Stainless Steel Appliance(s)
Laundry In Basement, Sink
Exterior
Parking Features true
Garage Spaces 2.0
Fence Metal, Privacy, Wood
Roof Type Composition
Building
Lot Description City Lot, Sprinkler-In Ground, Treed
Entry Level 2 Stories
Sewer City/Public
Water Public
Structure Type Stone & Frame,Wood Siding
Schools
Elementary Schools Belinder
Middle Schools Indian Hills
High Schools Sm East
School District Shawnee Mission
Others
HOA Fee Include Trash
Ownership Private
Acceptable Financing Cash, Conventional
Listing Terms Cash, Conventional
Read Less
Want to know what your home might be worth? Contact us for a FREE valuation!

Our team is ready to help you sell your home for the highest possible price ASAP







