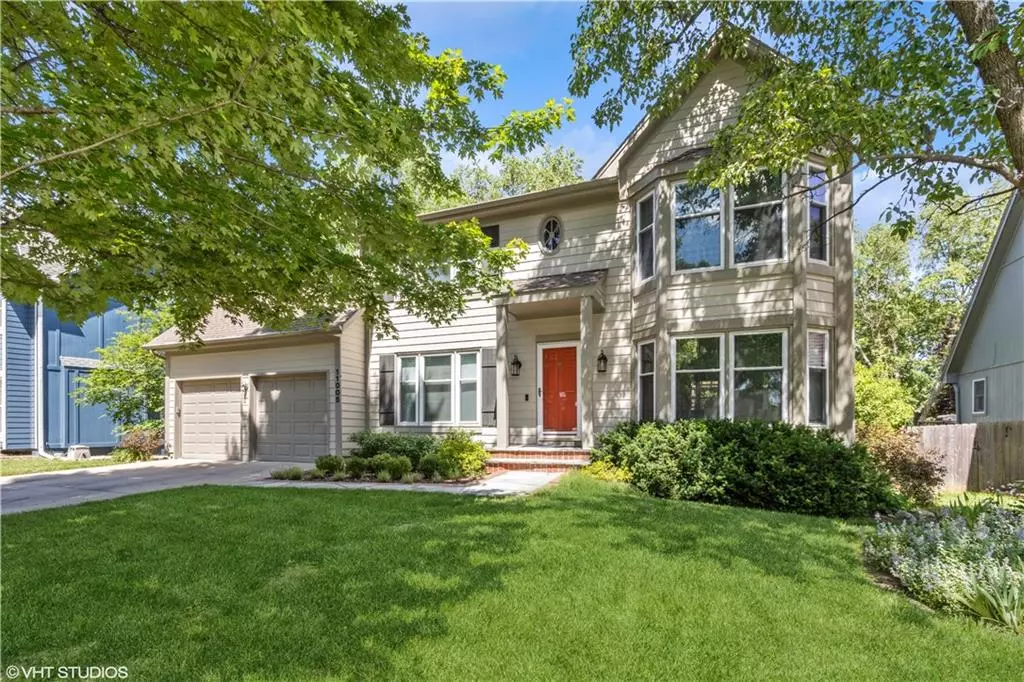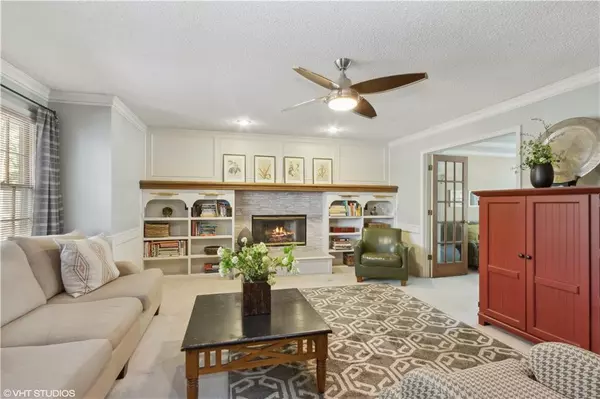$449,900
$449,900
For more information regarding the value of a property, please contact us for a free consultation.
11005 Cottonwood ST Lenexa, KS 66215
4 Beds
4 Baths
3,012 SqFt
Key Details
Sold Price $449,900
Property Type Single Family Home
Sub Type Single Family Residence
Listing Status Sold
Purchase Type For Sale
Square Footage 3,012 sqft
Price per Sqft $149
MLS Listing ID 2491022
Sold Date 07/30/24
Style Traditional
Bedrooms 4
Full Baths 2
Half Baths 2
HOA Fees $4/ann
Originating Board hmls
Year Built 1990
Annual Tax Amount $4,833
Lot Size 8,808 Sqft
Acres 0.20220385
Property Description
You will love this well maintained home because of the master ensuite with a gorgeous spa tub and the private deck with a pergola overlooking the lushly manicured lawn with a putting green. The seller is a landscape artist with an eye for blooming perennials. The updated eat-in kitchen features Corian counters, a farmhouse sink and stainless steel appliances. The laundry is just off the kitchen on the main level, across from a 1/2 bath. The staircase and landing with shiny hardwood floors lead to the 4 bedrooms, one being used as an office. The master suite has 2 walk-in closets...one of them, a closet within a closet. (look at the photos). The daylight basement with a rec room, office, half bath and workshop is perfect for entertaining. And the pool table stays! There are modern light fixtures throughout and the living room is showcased by the beautifully tiled fireplace. Great schools nearby as well as shopping and easy access to the highways. Come see for yourself!
Buyers and their agents to verify square footage.
Location
State KS
County Johnson
Rooms
Other Rooms Balcony/Loft, Family Room, Office, Sitting Room, Workshop
Basement Daylight, Finished
Interior
Interior Features All Window Cover, Ceiling Fan(s), Pantry, Walk-In Closet(s)
Heating Natural Gas
Cooling Electric
Flooring Carpet, Ceramic Floor, Wood
Fireplaces Number 2
Fireplaces Type Family Room, Recreation Room
Fireplace Y
Appliance Dishwasher, Refrigerator, Built-In Oven, Stainless Steel Appliance(s)
Laundry Main Level, Off The Kitchen
Exterior
Parking Features true
Garage Spaces 2.0
Fence Wood
Roof Type Composition
Building
Entry Level 2 Stories
Sewer City/Public
Water Public
Structure Type Frame
Schools
Elementary Schools Walnut Grove
Middle Schools Pioneer Trail
High Schools Olathe East
School District Olathe
Others
Ownership Private
Acceptable Financing Cash, Conventional, FHA, VA Loan
Listing Terms Cash, Conventional, FHA, VA Loan
Read Less
Want to know what your home might be worth? Contact us for a FREE valuation!

Our team is ready to help you sell your home for the highest possible price ASAP






