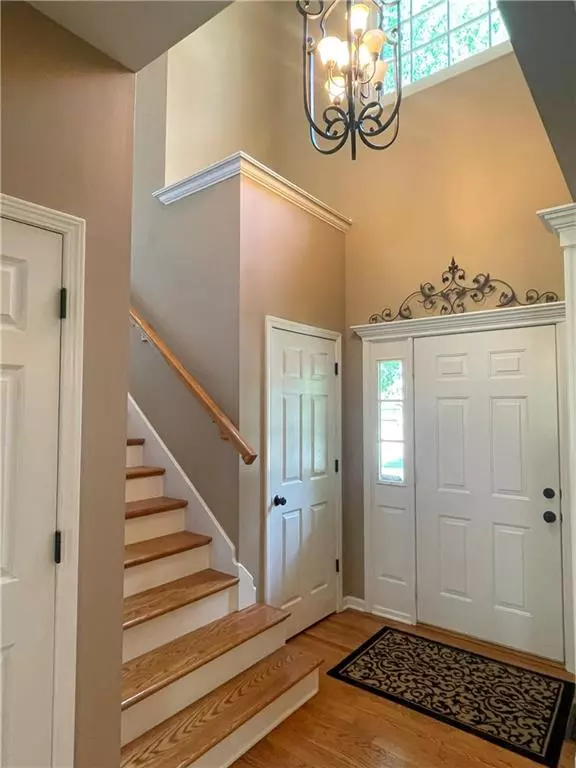$531,000
$531,000
For more information regarding the value of a property, please contact us for a free consultation.
8438 Hallet ST Lenexa, KS 66215
4 Beds
4 Baths
3,542 SqFt
Key Details
Sold Price $531,000
Property Type Single Family Home
Sub Type Single Family Residence
Listing Status Sold
Purchase Type For Sale
Square Footage 3,542 sqft
Price per Sqft $149
Subdivision Oak Valley
MLS Listing ID 2495750
Sold Date 07/29/24
Bedrooms 4
Full Baths 3
Half Baths 1
HOA Fees $20/ann
Originating Board hmls
Year Built 1994
Annual Tax Amount $5,119
Lot Size 0.288 Acres
Acres 0.28817722
Property Description
Nestled in a picturesque setting, this exquisite two-story residence boasts timeless elegance and modern comforts throughout. Spacious kitchen, featuring ample soft-close cabinets & drawers, and an extraordinary 9ft x 4ft kitchen island. Walk from the inviting Kitchen to the stunning enclosed patio, then out to your backyard oasis. Backyard is fenced, has a large patio, firepit, & sprinkler system. This home has four bedrooms, including a large master suite for comfort & privacy. Finished basement, offering many areas to enjoy , with beautiful built ins! Choose to relax in the recreational area, bar, cozy nook for games & homework, or the office. These original owners have taken meticulous care of this lovely home. Easy access to highways, grocery stores, and walking trails!
Location
State KS
County Johnson
Rooms
Other Rooms Breakfast Room, Entry, Family Room, Office, Recreation Room
Basement Finished
Interior
Interior Features Ceiling Fan(s), Kitchen Island, Walk-In Closet(s)
Heating Forced Air
Cooling Electric
Fireplaces Number 1
Fireplaces Type Family Room
Fireplace Y
Appliance Cooktop, Dishwasher, Disposal, Microwave, Refrigerator, Built-In Electric Oven, Stainless Steel Appliance(s)
Laundry Laundry Closet, Main Level
Exterior
Parking Features true
Garage Spaces 2.0
Fence Wood
Roof Type Composition
Building
Entry Level 2 Stories
Water Public
Structure Type Lap Siding
Schools
Elementary Schools Rising Star
Middle Schools Westridge
High Schools Sm West
School District Shawnee Mission
Others
HOA Fee Include Trash
Ownership Private
Acceptable Financing Cash, Conventional, FHA, VA Loan
Listing Terms Cash, Conventional, FHA, VA Loan
Read Less
Want to know what your home might be worth? Contact us for a FREE valuation!

Our team is ready to help you sell your home for the highest possible price ASAP






