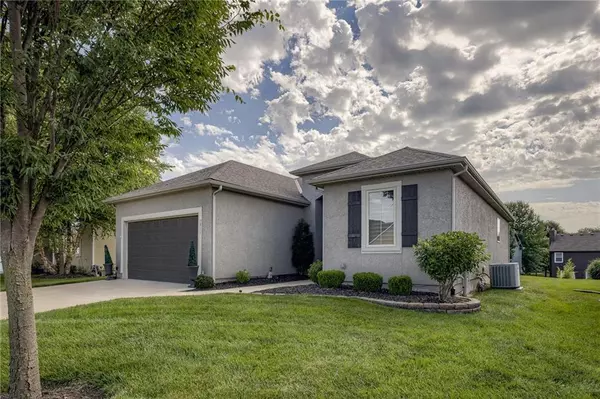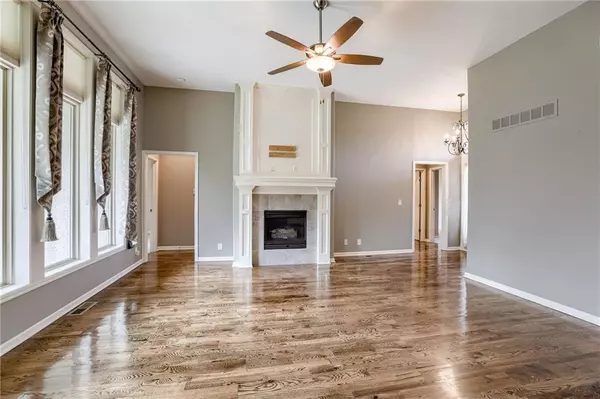$385,000
$385,000
For more information regarding the value of a property, please contact us for a free consultation.
7511 N Eastern AVE Kansas City, MO 64158
2 Beds
3 Baths
2,214 SqFt
Key Details
Sold Price $385,000
Property Type Single Family Home
Sub Type Villa
Listing Status Sold
Purchase Type For Sale
Square Footage 2,214 sqft
Price per Sqft $173
Subdivision Villas Of North Brook
MLS Listing ID 2497223
Sold Date 07/26/24
Style Traditional
Bedrooms 2
Full Baths 3
HOA Fees $160/mo
Originating Board hmls
Year Built 2015
Annual Tax Amount $5,071
Lot Size 3,049 Sqft
Acres 0.06999541
Property Description
This charming property offers a cozy 2-bedroom, 3-bathroom layout with an inviting open floor plan that's perfect for relaxed living.
As you step inside, you'll be greeted by a well-maintained interior that exudes warmth and comfort creating a welcoming atmosphere for relaxing or entertaining guests.
Featuring a well-appointed kitchen with modern appliances, perfect for whipping up culinary delights.
Venture downstairs to the finished basement, whether your in need of a spacious recreation area, home office, or potential 3rd bedroom this versatile space offers the flexibility to suit your lifestyle. Also, plenty of storage area.
One of the standout features of this home is the convenience it offers. With lawn and snow removal maintenance provided, you can spend more time enjoying your home and less time on upkeep. This property is also located in a prime spot, providing easy access to schools, highways, shopping, and a variety of dining options.
This home has been lovingly cared for by its one owner, ensuring a clean, smoke-free, and pet-free environment for you to enjoy.
Don't miss the opportunity to make this delightful property your own. Schedule a viewing today and experience the comfort and convenience that this home has to offer.
Location
State MO
County Clay
Rooms
Other Rooms Great Room, Main Floor BR, Main Floor Master
Basement Daylight, Egress Window(s), Finished, Sump Pump
Interior
Interior Features Ceiling Fan(s), Kitchen Island, Pantry, Prt Window Cover, Walk-In Closet(s), Whirlpool Tub
Heating Natural Gas, Forced Air
Cooling Electric
Flooring Carpet, Ceramic Floor, Wood
Fireplaces Number 1
Fireplaces Type Gas Starter, Great Room
Fireplace Y
Appliance Dishwasher, Disposal, Exhaust Hood, Humidifier, Microwave, Built-In Electric Oven, Free-Standing Electric Oven
Laundry Main Level, Off The Kitchen
Exterior
Parking Features true
Garage Spaces 2.0
Roof Type Composition
Building
Lot Description City Limits, City Lot, Sprinkler-In Ground
Entry Level Ranch
Sewer City/Public
Water Public
Structure Type Stucco & Frame
Schools
Elementary Schools Liberty Oaks
Middle Schools South Valley
High Schools Liberty
School District Liberty
Others
HOA Fee Include Lawn Service,Snow Removal
Ownership Private
Acceptable Financing Cash, Conventional, FHA, VA Loan
Listing Terms Cash, Conventional, FHA, VA Loan
Read Less
Want to know what your home might be worth? Contact us for a FREE valuation!

Our team is ready to help you sell your home for the highest possible price ASAP







