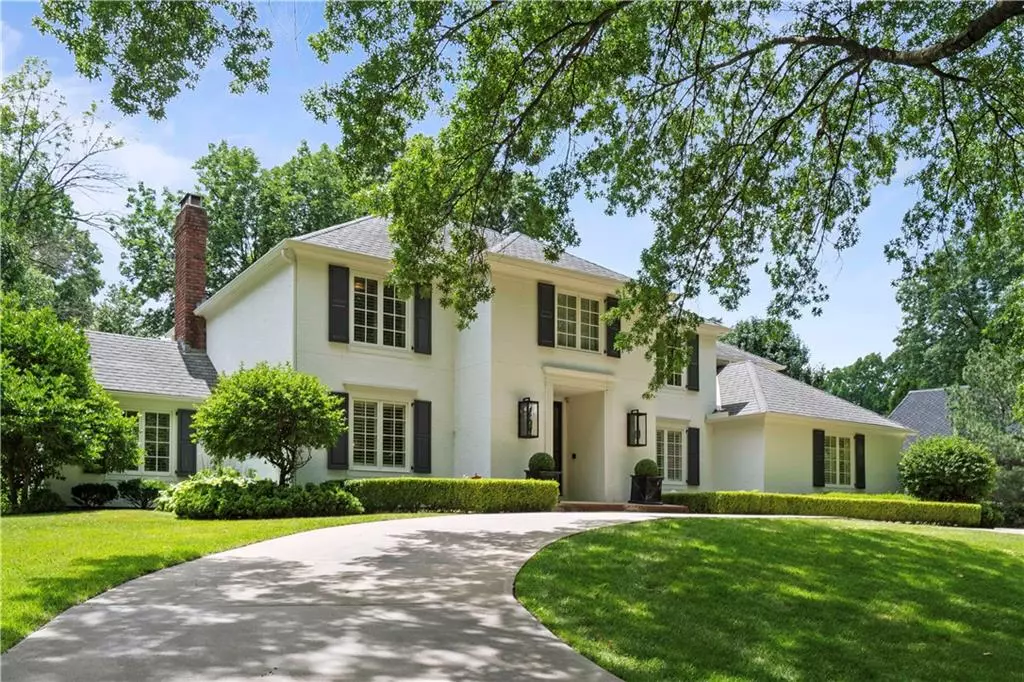$1,850,000
$1,850,000
For more information regarding the value of a property, please contact us for a free consultation.
2603 W 70th TER Mission Hills, KS 66208
4 Beds
7 Baths
5,883 SqFt
Key Details
Sold Price $1,850,000
Property Type Single Family Home
Sub Type Single Family Residence
Listing Status Sold
Purchase Type For Sale
Square Footage 5,883 sqft
Price per Sqft $314
Subdivision Sagamore Hills
MLS Listing ID 2494199
Sold Date 07/25/24
Style French,Traditional
Bedrooms 4
Full Baths 5
Half Baths 2
HOA Fees $3/ann
Originating Board hmls
Year Built 1972
Annual Tax Amount $18,635
Lot Size 0.393 Acres
Acres 0.39318183
Property Description
Discover comfort and elegance in this stately four bedroom home. Each generously sized bedroom boasts its own en suite bathroom, offering privacy and convenience. The heart of the home is the gourmet kitchen, opening onto a sunlit family room, perfect for special gatherings and everyday moments. Step outside to the inviting patio, ideal for alfresco dining overlooking the sparkling swimming pool and beautifully landscaped yard.
This home offers ample storage and versatile spaces to suit every lifestyle need. Whether you're working from home in the dedicated office space, hosting dinner parties in the formal dining room, or relaxing in the separate living room, there's space for every aspect of life. The finished basement extends the living space with areas for recreation, a home gym, and an additional full bathroom.
Meticulously maintained and ideally located, this home harmoniously blends practicality with refined living. From its airy interiors to its thoughtful layout, it exudes a sense of easy, comfortable living. Move right in to this well crafted home and enjoy the convenience of your own private pool, a perfect retreat to beat the summer heat.
Location
State KS
County Johnson
Rooms
Other Rooms Breakfast Room, Entry, Exercise Room, Family Room, Formal Living Room, Mud Room, Office, Recreation Room
Basement Concrete, Finished, Inside Entrance, Sump Pump
Interior
Interior Features Central Vacuum, Custom Cabinets, Exercise Room, Kitchen Island, Pantry, Vaulted Ceiling, Walk-In Closet(s)
Heating Natural Gas, Zoned
Cooling Electric, Zoned
Flooring Carpet, Tile, Wood
Fireplaces Number 2
Fireplaces Type Family Room, Gas, Gas Starter, Library
Fireplace Y
Appliance Dishwasher, Disposal, Double Oven, Down Draft, Humidifier, Microwave, Refrigerator, Built-In Oven, Gas Range, Trash Compactor
Laundry Bedroom Level, Lower Level
Exterior
Parking Features true
Garage Spaces 2.0
Fence Metal, Privacy, Wood
Pool Inground
Roof Type Composition
Building
Lot Description City Lot, Sprinkler-In Ground, Treed
Entry Level 2 Stories
Sewer City/Public
Water Public
Structure Type Stucco
Schools
Elementary Schools Belinder
Middle Schools Indian Hills
High Schools Sm East
School District Shawnee Mission
Others
Ownership Private
Acceptable Financing Cash, Conventional, VA Loan
Listing Terms Cash, Conventional, VA Loan
Read Less
Want to know what your home might be worth? Contact us for a FREE valuation!

Our team is ready to help you sell your home for the highest possible price ASAP







