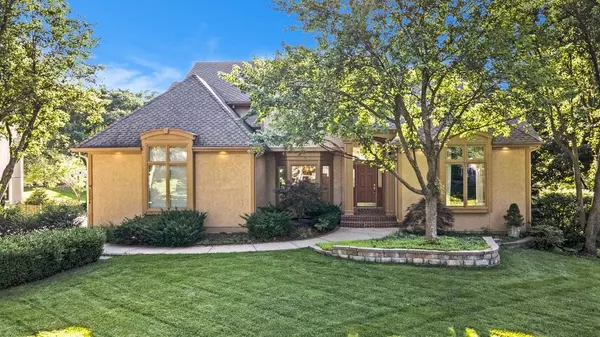$779,000
$779,000
For more information regarding the value of a property, please contact us for a free consultation.
12504 Aberdeen RD Leawood, KS 66209
5 Beds
5 Baths
5,791 SqFt
Key Details
Sold Price $779,000
Property Type Single Family Home
Sub Type Single Family Residence
Listing Status Sold
Purchase Type For Sale
Square Footage 5,791 sqft
Price per Sqft $134
Subdivision Royse
MLS Listing ID 2490290
Sold Date 07/22/24
Style Traditional
Bedrooms 5
Full Baths 4
Half Baths 1
HOA Fees $83/ann
Originating Board hmls
Year Built 1995
Annual Tax Amount $9,500
Lot Size 0.316 Acres
Acres 0.3160239
Lot Dimensions .32 Acre
Property Description
Just Shy of 6,000 SqFt, this Expansive 1.5 Story Home Resides in the Sought After Royse Development, just Minutes from Major Highway Access, Schools, Restaurants & Shopping! Some Small Cosmetic Updates will make a Massive Impact on Your Equity with this Stunning Property! Main Level Boasts Gorgeous Entry, Wood Floors, Formal Dining Room, Great Room w/2 Story Ceilings, Tons of Natural Light & Gas Fireplace. Large Kitchen w/Center Island, Stained Cabinets, Stone Counters, & Built In Appliances, Informal Dining w/Exceptional View of the Heavily Landscaped Backyard & a Hearth to Enjoy Entertaining Family & Friends Near Food & Drink! Also Situated on the Main is an Office & the Primary Suite. Primary Suite w/Plantation Shutters, Huge En-Suite Bath w/Built In Cabinetry, Jacuzzi Tub, Separate Shower & Makeup Vanity. Upstairs You will Find 3 Comfortably Large Bedrooms, All with Walk In Closets & Bathroom Access Plus a Secondary Living or Flex Space. Finished, Walk Out Basement Could be In Laws Quarters w/Plenty of Living & Recreational Space, 5th True Bedroom & Full Bath. Generous Amounts of Unfinished Space for Storage! Take a Look at this Property and Make Your Dreams a Reality!
Location
State KS
County Johnson
Rooms
Other Rooms Den/Study, Enclosed Porch, Fam Rm Main Level, Great Room, Main Floor Master, Office, Recreation Room
Basement Basement BR, Finished, Full, Walk Out
Interior
Interior Features Ceiling Fan(s), Kitchen Island, Pantry, Stained Cabinets, Vaulted Ceiling, Walk-In Closet(s), Whirlpool Tub
Heating Natural Gas
Cooling Electric
Flooring Carpet, Tile, Wood
Fireplaces Number 2
Fireplaces Type Basement, Gas, Great Room
Fireplace Y
Laundry Laundry Room, Main Level
Exterior
Parking Features true
Garage Spaces 3.0
Fence Wood
Roof Type Composition
Building
Lot Description City Lot, Sprinkler-In Ground, Treed
Entry Level 1.5 Stories
Sewer City/Public
Water Public
Structure Type Stucco & Frame
Schools
Elementary Schools Leawood
Middle Schools Leawood Middle
High Schools Blue Valley North
School District Blue Valley
Others
Ownership Private
Acceptable Financing Cash, Conventional
Listing Terms Cash, Conventional
Read Less
Want to know what your home might be worth? Contact us for a FREE valuation!

Our team is ready to help you sell your home for the highest possible price ASAP






