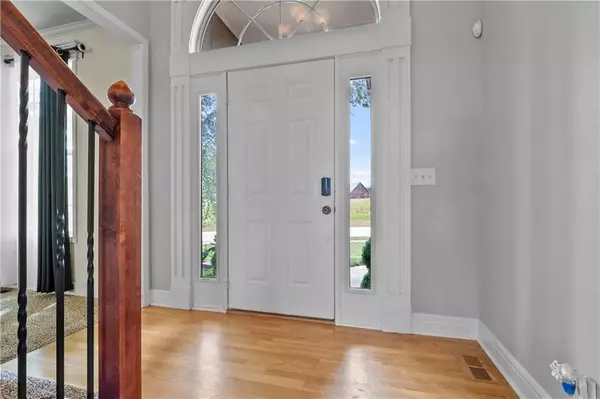$475,000
$475,000
For more information regarding the value of a property, please contact us for a free consultation.
11104 Augusta DR Kansas City, KS 66109
5 Beds
3 Baths
2,644 SqFt
Key Details
Sold Price $475,000
Property Type Single Family Home
Sub Type Single Family Residence
Listing Status Sold
Purchase Type For Sale
Square Footage 2,644 sqft
Price per Sqft $179
Subdivision Northridge At Piper Estates
MLS Listing ID 2490996
Sold Date 07/18/24
Style Traditional
Bedrooms 5
Full Baths 3
HOA Fees $69/ann
Originating Board hmls
Year Built 2006
Annual Tax Amount $8,308
Lot Size 0.300 Acres
Acres 0.3
Lot Dimensions 98 X 122 (approx)
Property Description
A True Piper Prize! Hurry and take a look at this great 5 bedroom 3 bath 2 story home with a 3 car garage situated on a nice corner lot and close to the subdivision pool and playground. Lots or recent updates in this well cared for home with carpet, paint, HVAC and newer oversized patio. 5th bedroom on the main floor can be the office you need to work from home. The full lower level walk out is plumbed for a bath and just waiting for you to define your own space for additional bedrooms or office or a nice sized family room. The neighborhood of Northrige at Piper Estates is close to everything with 3 levels of school buildings within walking distance. Great access to 435 and all areas of Kansas City and so close to all the Legends Area has to offer.
Location
State KS
County Wyandotte
Rooms
Other Rooms Breakfast Room, Great Room
Basement Full, Inside Entrance, Unfinished, Stubbed for Bath, Walk Out
Interior
Interior Features Ceiling Fan(s), Pantry, Stained Cabinets, Vaulted Ceiling, Walk-In Closet(s)
Heating Forced Air, Natural Gas
Cooling Electric
Flooring Carpet, Ceramic Floor, Wood
Fireplaces Number 1
Fireplaces Type Gas Starter, Great Room
Fireplace Y
Appliance Dishwasher, Disposal, Microwave, Refrigerator, Free-Standing Electric Oven
Laundry Laundry Room, Main Level
Exterior
Parking Features true
Garage Spaces 3.0
Amenities Available Play Area, Pool
Roof Type Composition
Building
Lot Description City Lot, Corner Lot
Entry Level 2 Stories
Sewer City/Public
Water Public
Structure Type Lap Siding,Stucco
Schools
Elementary Schools Piper
Middle Schools Piper
High Schools Piper
School District Piper
Others
HOA Fee Include Trash
Ownership Private
Acceptable Financing Cash, Conventional, FHA, VA Loan
Listing Terms Cash, Conventional, FHA, VA Loan
Read Less
Want to know what your home might be worth? Contact us for a FREE valuation!

Our team is ready to help you sell your home for the highest possible price ASAP






