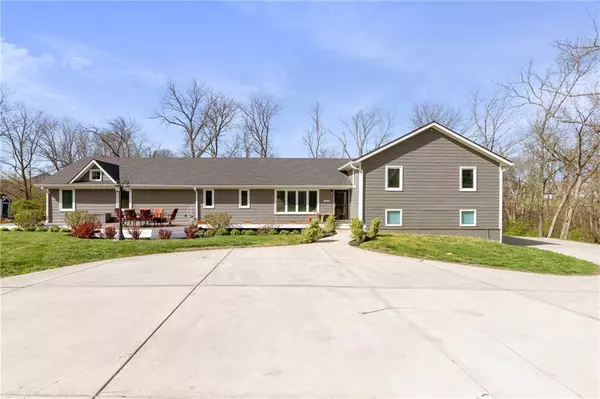$639,000
$639,000
For more information regarding the value of a property, please contact us for a free consultation.
12636 LEAVENWORTH RD Kansas City, KS 66109
4 Beds
4 Baths
3,360 SqFt
Key Details
Sold Price $639,000
Property Type Single Family Home
Sub Type Single Family Residence
Listing Status Sold
Purchase Type For Sale
Square Footage 3,360 sqft
Price per Sqft $190
MLS Listing ID 2481893
Sold Date 07/23/24
Style Traditional
Bedrooms 4
Full Baths 3
Half Baths 1
Originating Board hmls
Year Built 1984
Annual Tax Amount $10,319
Lot Size 3.500 Acres
Acres 3.5
Property Description
Escape to tranquility in this captivating ranch-style home with a side-split design! This expansive property showcases a flowing open floor plan, ideal for entertaining. Unwind in the gourmet kitchen featuring a generous island with bar seating and a butler's pantry for additional storage. The master suite retreat offers a private deck, a spa-like bathroom with a soaking tub, dual vanity, and a remarkably spacious walk-in closet. All bedrooms provide ample closet space, with one featuring an ensuite bathroom. Enjoy additional living space in the finished basement, perfect for movie nights or game nights. Relax and unwind in your private backyard oasis, complete with a deck, fire pit, and new storage shed. This home offers the perfect blend of functionality, luxurious amenities, and serene living – don't miss your chance to make it yours!
Location
State KS
County Wyandotte
Rooms
Other Rooms Family Room
Basement Full, Inside Entrance, Sump Pump
Interior
Interior Features Ceiling Fan(s), Custom Cabinets, Kitchen Island, Pantry, Smart Thermostat, Walk-In Closet(s)
Heating Natural Gas, Zoned
Cooling Electric
Fireplaces Number 2
Fireplaces Type Great Room, Master Bedroom
Fireplace Y
Appliance Dishwasher, Disposal, Built-In Electric Oven, Stainless Steel Appliance(s)
Laundry Laundry Room, Main Level
Exterior
Exterior Feature Firepit, Storm Doors
Parking Features true
Garage Spaces 2.0
Roof Type Composition
Building
Lot Description Acreage, Stream(s), Treed
Entry Level 1.5 Stories
Sewer Septic Tank
Water Public
Structure Type Frame,Lap Siding
Schools
High Schools Piper
School District Piper
Others
Ownership Private
Acceptable Financing Cash, Conventional, FHA, VA Loan
Listing Terms Cash, Conventional, FHA, VA Loan
Read Less
Want to know what your home might be worth? Contact us for a FREE valuation!

Our team is ready to help you sell your home for the highest possible price ASAP






