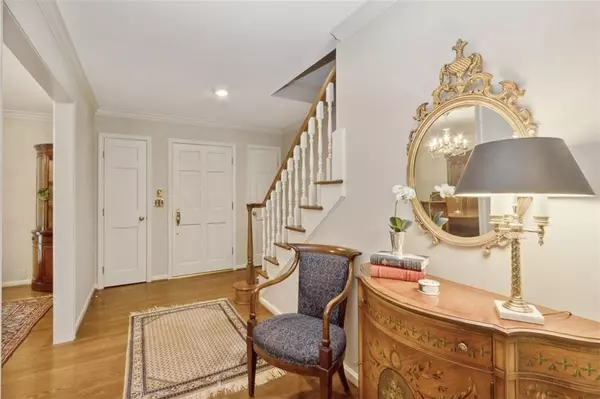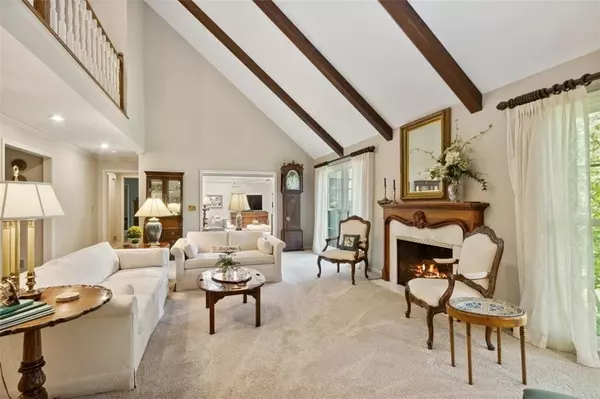$925,000
$925,000
For more information regarding the value of a property, please contact us for a free consultation.
22 Coventry CT Prairie Village, KS 66208
3 Beds
4 Baths
3,720 SqFt
Key Details
Sold Price $925,000
Property Type Single Family Home
Sub Type Villa
Listing Status Sold
Purchase Type For Sale
Square Footage 3,720 sqft
Price per Sqft $248
Subdivision Corinth Downs
MLS Listing ID 2483264
Sold Date 07/18/24
Style French
Bedrooms 3
Full Baths 4
HOA Fees $56/ann
Originating Board hmls
Year Built 1980
Annual Tax Amount $11,354
Lot Size 3,508 Sqft
Acres 0.080532596
Property Description
Beautiful stone 11/2 story in coveted Corinth Downs. Spacious, light and airy home with lots of high vaulted ceilings, all new windows, systems and roof in the past 10 years. Lovely kitchen with center island and light filled eating area. Warm and inviting Living room with fireplace, large dining room and bonus 18x18 first floor Sunroom overlooking beautiful patio and gardens. Primary suite has high ceilings and expanded bath with double sinks and great closet. First floor laundry. Cozy den or 2nd bedroom on main floor. 2 bedrooms and connecting bathroom on second floor. Finished lower level family room with separate flex room and bath. Rare 2nd stairway entrance from large garage to basement. New concrete driveway, brick patio and potting shed.
Location
State KS
County Johnson
Rooms
Other Rooms Den/Study, Enclosed Porch, Great Room, Main Floor Master, Sun Room
Basement Concrete, Finished
Interior
Interior Features Expandable Attic, Kitchen Island, Skylight(s), Vaulted Ceiling, Walk-In Closet(s)
Heating Natural Gas
Cooling Electric
Flooring Carpet, Wood
Fireplaces Number 1
Fireplaces Type Great Room
Fireplace Y
Appliance Dishwasher, Down Draft, Built-In Electric Oven
Laundry In Basement, Main Level
Exterior
Parking Features true
Garage Spaces 2.0
Roof Type Shake
Building
Lot Description Zero Lot Line
Entry Level 1.5 Stories
Sewer City/Public
Water Public
Structure Type Stone & Frame,Stucco
Schools
Middle Schools Indian Hills
High Schools Sm East
School District Shawnee Mission
Others
HOA Fee Include Lawn Service,Management,Snow Removal,Street,Trash
Ownership Private
Acceptable Financing Cash, Conventional
Listing Terms Cash, Conventional
Read Less
Want to know what your home might be worth? Contact us for a FREE valuation!

Our team is ready to help you sell your home for the highest possible price ASAP






