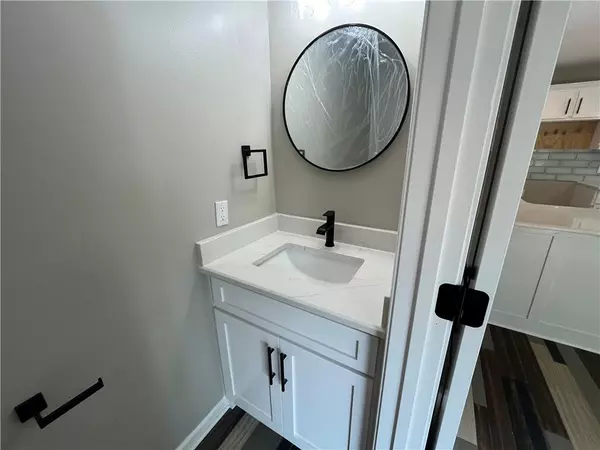$264,999
$264,999
For more information regarding the value of a property, please contact us for a free consultation.
909 E Market ST Lacygne, KS 66040
3 Beds
3 Baths
3,525 SqFt
Key Details
Sold Price $264,999
Property Type Single Family Home
Sub Type Single Family Residence
Listing Status Sold
Purchase Type For Sale
Square Footage 3,525 sqft
Price per Sqft $75
Subdivision Linn County
MLS Listing ID 2490538
Sold Date 07/08/24
Style Traditional
Bedrooms 3
Full Baths 2
Half Baths 1
Originating Board hmls
Year Built 1960
Annual Tax Amount $3,520
Lot Size 0.402 Acres
Acres 0.40215793
Property Description
This is the home you've been looking for and it checks all the boxes!!! 909 E. Market Street has been professionally remodeled, and it looks fantastic! Before we go inside, you'll truly appreciate the beauty of the exterior. This home has a black metal roof with new gutters, new windows, siding, and paint, in addition to new stonework! The concrete driveway is being replaced with stamped and stained concrete boarders! Now for the inside, walk into the home and notice a very open floor plan, a spacious living room located next to a potential formal dining room, that is right off of a HUGE kitchen! The living room features an immaculate fireplace and tons of options for staging your furniture. The dining rooms could host a large dining room table or additional furniture. It's hard to ignore the beautiful kitchen and excellent choice of plywood constructed custom cabinets with soft close features, elegant quartz counter tops, and a beautiful tile backsplash! This kitchen features an 'eat-in' option that could offer bar stool seating or even a small breakfast table. Right off the kitchen is a half bath, an exterior door to a new deck, or the laundry room between the kitchen and garage. The laundry room is also great size and features built-ins! Good sized two car garage and a large driveway will give you plenty of parking. There are 3 bedrooms on the main level, and they are all great size with large closets! The two basement bedrooms are non conforming. No expense was sparred on this project with new paint, doors, windows, flooring, tile, HVAC, roof, concrete, deck, siding, and stonework. The main level bathroom is a SHOWSTOPPER! MASSIVE TILES with a soaker tub, walk-in shower, HUGE vanity, and beautiful fixtures! Go downstairs and look at the additional bedrooms and large open space to accommodate a variety of needs! With the perfect location, this home sits off the main street not far from schools or 69 Hwy. Get a showing scheduled quickly as this home will go fast!
Location
State KS
County Linn
Rooms
Basement Full
Interior
Heating Natural Gas
Cooling Electric
Flooring Luxury Vinyl Plank, Tile
Fireplaces Number 1
Fireplaces Type Electric, Living Room
Fireplace Y
Laundry Main Level, Off The Kitchen
Exterior
Parking Features true
Garage Spaces 2.0
Roof Type Metal
Building
Entry Level Ranch
Sewer City/Public
Water Public
Structure Type Stone Veneer,Wood Siding
Schools
School District Prairie View
Others
Ownership Private
Acceptable Financing Cash, Conventional, FHA, USDA Loan, VA Loan
Listing Terms Cash, Conventional, FHA, USDA Loan, VA Loan
Read Less
Want to know what your home might be worth? Contact us for a FREE valuation!

Our team is ready to help you sell your home for the highest possible price ASAP






