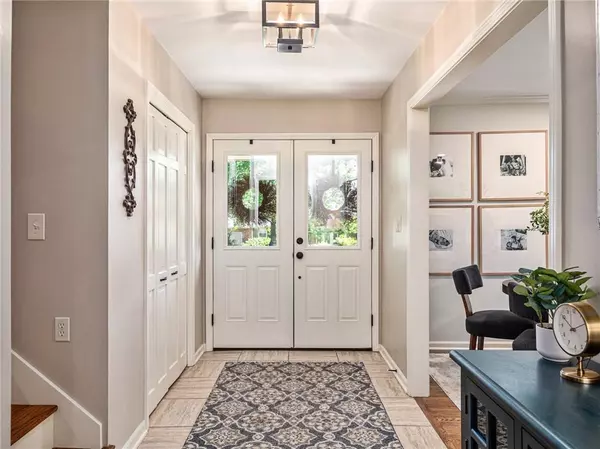$775,000
$775,000
For more information regarding the value of a property, please contact us for a free consultation.
2716 W 104th TER Leawood, KS 66206
4 Beds
4 Baths
3,158 SqFt
Key Details
Sold Price $775,000
Property Type Single Family Home
Sub Type Single Family Residence
Listing Status Sold
Purchase Type For Sale
Square Footage 3,158 sqft
Price per Sqft $245
Subdivision Leawood Estates
MLS Listing ID 2489864
Sold Date 07/19/24
Style Traditional
Bedrooms 4
Full Baths 3
Half Baths 1
HOA Fees $29/ann
Originating Board hmls
Year Built 1964
Annual Tax Amount $8,000
Lot Size 0.340 Acres
Acres 0.34
Property Description
**Charming 4 Bedroom Family Home in Leawood Estates**
Experience the perfect blend of comfort and convenience in this beautiful 4-bedroom, 3.5-bathroom home, nestled in the heart of Leawood. The open floor plan provides ample room for both relaxation and entertainment with 3 separate living spaces.
Step inside to discover a tastefully renovated kitchen complete with a new island, backsplash, modern countertops and light fixtures. The interior shines with all new windows that provides tons of natural light as well as new carpet and refinished hardwoods on the upper levels. Not one, but two primary bedrooms with en suite bathrooms! Main primary features an oversized walk in closet plus 2 additional closets and double vanity sink.
The home's layout encourages gatherings and effortless daily living, with spacious rooms that flow seamlessly from one to the next. Each bedroom and closet are generously sized, providing personal retreats for all family members.
Outside, the property features brand new exterior paint, large deck, new landscaping and an expansive front and back yard, perfect for outdoor activities and gardening. The privacy and space offer a serene escape from the busy world. Located just steps from Mission Farms, enjoy access to a private trail connecting to this vibrant area.
The unfinished basement provides plenty of storage for your needs or room for additional expansion in the future.
This home is not just a place to live but a haven for creating long-lasting memories. Don't miss out on making this house your new home!
Owner/Agent
Location
State KS
County Johnson
Rooms
Basement Full, Unfinished, Sump Pump
Interior
Heating Natural Gas
Cooling Electric
Flooring Carpet, Tile, Wood
Fireplaces Number 1
Fireplaces Type Family Room
Fireplace Y
Exterior
Parking Features true
Garage Spaces 2.0
Fence Wood
Roof Type Composition
Building
Entry Level California Split
Water Public
Structure Type Brick & Frame,Shingle/Shake
Schools
Elementary Schools Brookwood
Middle Schools Indian Woods
High Schools Sm South
School District Shawnee Mission
Others
Ownership Private
Acceptable Financing Cash, Conventional, VA Loan
Listing Terms Cash, Conventional, VA Loan
Read Less
Want to know what your home might be worth? Contact us for a FREE valuation!

Our team is ready to help you sell your home for the highest possible price ASAP






