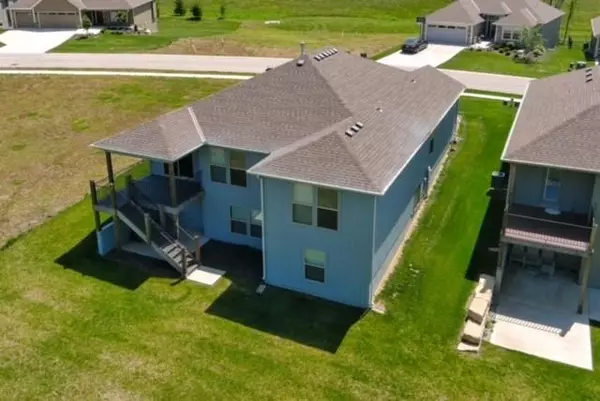$439,900
$439,900
For more information regarding the value of a property, please contact us for a free consultation.
4916 Shady Bend RD Leavenworth, KS 66048
3 Beds
2 Baths
1,813 SqFt
Key Details
Sold Price $439,900
Property Type Single Family Home
Sub Type Single Family Residence
Listing Status Sold
Purchase Type For Sale
Square Footage 1,813 sqft
Price per Sqft $242
Subdivision West Glen
MLS Listing ID 2494249
Sold Date 07/17/24
Bedrooms 3
Full Baths 2
HOA Fees $152/ann
Originating Board hmls
Year Built 2021
Annual Tax Amount $5,708
Lot Size 7,280 Sqft
Acres 0.1671258
Lot Dimensions 56x130
Property Description
This 3 Bedroom 2 bath one owner ranch home has been lovingly cared for. The owner worked with the builder to ensure that this home had special features. As you enter you will notice a spacious entry that flows into the open living room, dining area and extra special kitchen with upgraded appliances. The extra large pantry is a nice addition. The corner fireplace will offer hours of enjoyment during chilly evenings. If you do not have a need for the 3rd bedroom the room becomes a study, office or den. The lower level has a walkout and offers options for windows. Ready for sheet rock. Enjoy morning drinks on your covered deck that comes with steps to enjoy your back yard or patio.
Location
State KS
County Leavenworth
Rooms
Other Rooms Den/Study, Main Floor BR, Main Floor Master
Basement Full
Interior
Interior Features Ceiling Fan(s), Custom Cabinets, Kitchen Island, Pantry, Walk-In Closet(s)
Heating Forced Air
Cooling Electric
Flooring Carpet, Wood
Fireplaces Number 1
Fireplaces Type Gas, Living Room
Fireplace Y
Appliance Dishwasher, Disposal, Microwave, Refrigerator, Built-In Oven, Stainless Steel Appliance(s)
Laundry Laundry Room, Main Level
Exterior
Parking Features true
Garage Spaces 2.0
Roof Type Composition
Building
Entry Level Ranch
Water Public
Structure Type Frame,Shingle/Shake
Schools
School District Lansing
Others
HOA Fee Include Lawn Service,Snow Removal
Ownership Private
Acceptable Financing Cash, Conventional, FHA, VA Loan
Listing Terms Cash, Conventional, FHA, VA Loan
Read Less
Want to know what your home might be worth? Contact us for a FREE valuation!

Our team is ready to help you sell your home for the highest possible price ASAP






