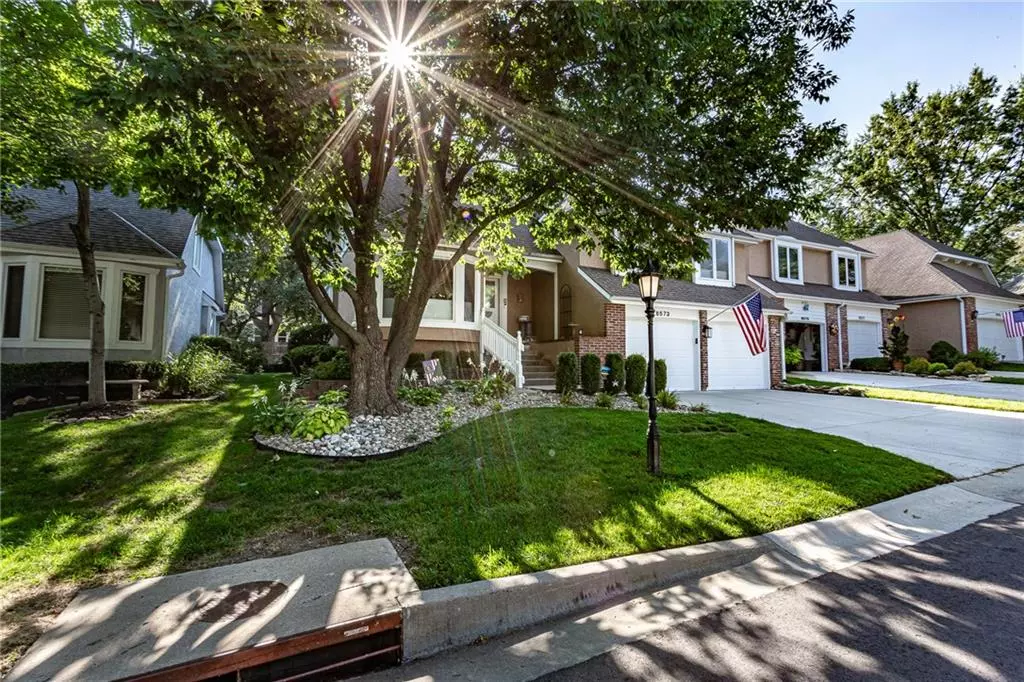$345,000
$345,000
For more information regarding the value of a property, please contact us for a free consultation.
8573 Hauser CT Lenexa, KS 66215
3 Beds
3 Baths
3,586 SqFt
Key Details
Sold Price $345,000
Property Type Multi-Family
Sub Type Townhouse
Listing Status Sold
Purchase Type For Sale
Square Footage 3,586 sqft
Price per Sqft $96
Subdivision Westchester
MLS Listing ID 2490556
Sold Date 07/18/24
Style Traditional
Bedrooms 3
Full Baths 3
HOA Fees $269/mo
Originating Board hmls
Year Built 1985
Annual Tax Amount $4,745
Lot Size 2,760 Sqft
Acres 0.063360885
Property Description
Welcome Home to this Well maintained Townhome in the gated Westchester Community. Over 3500 square feet of living space in this bright open floor plan end unit. Main floor master suite walks out to deck and features ceiling fan, updated bath with walk in shower, double vanity and large walk-in closet. Vaulted Great room with fireplace, Formal dining room and Kitchen with dining area that walks out to deck complete the first floor. On the second floor you will find 2 spacious bedrooms full bath, and a few steps up to the loft area. The lower level has a 4th non-conforming bedroom, full bath, large workshop area, and rec room. Out back you will find an oversized deck that looks out over your private lush backyard. Extra space in 2 car garage with professionally finished epoxy floor for storage. Great Lenexa Location near shopping, and the New Lenexa City Center. Maintenance provided includes Lawn, Snow Removal, Trash and Water. Entrance Gate with security cameras is open during the day, use remote to enter after hours.
Location
State KS
County Johnson
Rooms
Other Rooms Balcony/Loft, Breakfast Room, Great Room, Main Floor Master, Recreation Room, Workshop
Basement Concrete, Finished, Sump Pump
Interior
Interior Features Ceiling Fan(s), Vaulted Ceiling
Heating Natural Gas
Cooling Electric
Flooring Carpet, Tile, Wood
Fireplaces Number 1
Fireplaces Type Great Room
Fireplace Y
Appliance Dishwasher, Disposal, Built-In Electric Oven
Exterior
Parking Features true
Garage Spaces 2.0
Amenities Available Pool
Roof Type Composition
Building
Lot Description City Lot, Sprinkler-In Ground
Entry Level 1.5 Stories
Sewer City/Public
Water City/Public - Verify
Structure Type Board/Batten,Brick Trim
Schools
Elementary Schools Rising Star
Middle Schools Trailridge
High Schools Sm Northwest
School District Shawnee Mission
Others
HOA Fee Include Lawn Service,Snow Removal,Street,Trash,Water
Ownership Private
Acceptable Financing Cash, Conventional, FHA, VA Loan
Listing Terms Cash, Conventional, FHA, VA Loan
Read Less
Want to know what your home might be worth? Contact us for a FREE valuation!

Our team is ready to help you sell your home for the highest possible price ASAP






