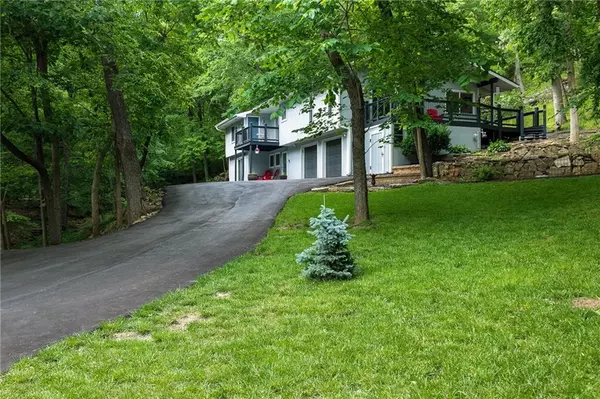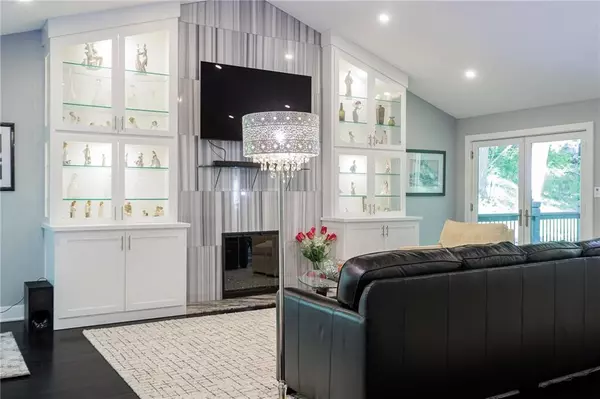$575,000
$575,000
For more information regarding the value of a property, please contact us for a free consultation.
5423 NW Foxhill RD Parkville, MO 64152
5 Beds
3 Baths
3,048 SqFt
Key Details
Sold Price $575,000
Property Type Single Family Home
Sub Type Single Family Residence
Listing Status Sold
Purchase Type For Sale
Square Footage 3,048 sqft
Price per Sqft $188
Subdivision The Bluffs
MLS Listing ID 2489228
Sold Date 07/17/24
Style Contemporary,Traditional
Bedrooms 5
Full Baths 3
HOA Fees $12/ann
Originating Board hmls
Year Built 1978
Annual Tax Amount $5,038
Lot Size 0.960 Acres
Acres 0.96
Property Description
A beautiful completely updated contemporary in the much sought after Bluffs neighborhood in Parkville. Minutes from historic Main Street Parkville and the Parkville Riverfront Parks system. Vaulted ceilings in the living room with a beautiful gas fireplace. 5 bedrooms three being on the main level, finished lower level that walks out with 2 bedrooms currently being used as an office and crafting room. Lower level also has a full bath, rec room and a wood burning fireplace. Enjoy the wildlife that will cross your path on this 1 acre lot nestled in the woods. Wrap around deck and large front yard perfect for entertaining. A new driveway, and a list of updates that are in the supplements making this home like new! A treehouse awaits you or your children and a hot tub on the deck for relaxing evenings with total privacy. An extra space to put your golf cart as this is a golf cart community and Parkhill Schools. The Bluffs has a protective tree covenants to ensure the natural environment. HOA documents are in the supplements.
1% Earnest and pre approval must be included with offer.
Location
State MO
County Platte
Rooms
Other Rooms Family Room
Basement Daylight, Egress Window(s), Finished, Garage Entrance
Interior
Interior Features Cedar Closet, Kitchen Island, Walk-In Closet(s)
Heating Forced Air
Cooling Electric
Flooring Tile, Wood
Fireplaces Number 2
Fireplaces Type Gas Starter, Living Room, Wood Burning
Fireplace Y
Appliance Cooktop, Dishwasher, Disposal, Refrigerator, Built-In Oven
Laundry Lower Level
Exterior
Exterior Feature Hot Tub
Parking Features true
Garage Spaces 2.0
Fence Other
Roof Type Composition
Building
Lot Description Stream(s), Treed
Entry Level Raised Ranch
Sewer City/Public
Water Public
Structure Type Frame,Wood Siding
Schools
Elementary Schools Graden
Middle Schools Lakeview
High Schools Park Hill South
School District Park Hill
Others
Ownership Private
Acceptable Financing Cash, Conventional, FHA, VA Loan
Listing Terms Cash, Conventional, FHA, VA Loan
Read Less
Want to know what your home might be worth? Contact us for a FREE valuation!

Our team is ready to help you sell your home for the highest possible price ASAP






