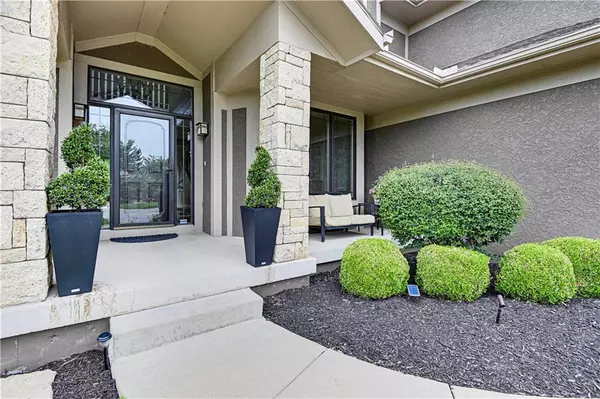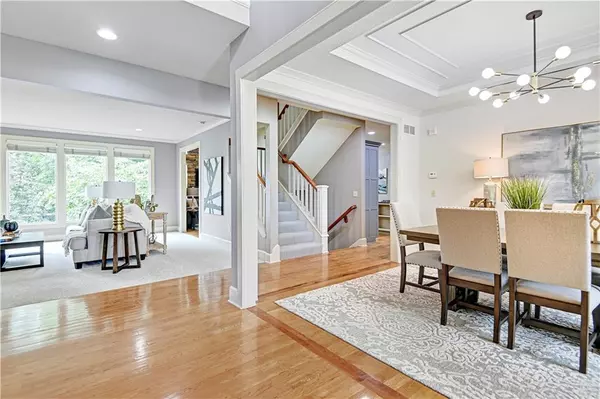$700,000
$700,000
For more information regarding the value of a property, please contact us for a free consultation.
19014 W 99th ST Lenexa, KS 66220
5 Beds
6 Baths
4,482 SqFt
Key Details
Sold Price $700,000
Property Type Single Family Home
Sub Type Single Family Residence
Listing Status Sold
Purchase Type For Sale
Square Footage 4,482 sqft
Price per Sqft $156
Subdivision Falcon Valley
MLS Listing ID 2491880
Sold Date 07/11/24
Style Traditional
Bedrooms 5
Full Baths 4
Half Baths 2
HOA Fees $62/ann
Originating Board hmls
Year Built 2004
Annual Tax Amount $10,234
Lot Size 0.335 Acres
Acres 0.33512396
Property Description
Stunning 2 story situated on a beautiful cul-de-sac lot in Falcon Valley! Boasting exceptional curb appeal, with a well-manicured lawn and charming exterior! Spanning over 4,000 square feet, this gorgeous residence features a dining room, great room, hearth room, and office on the main level, all adorned with new carpet, including the stairs. The great room impresses with a wall of windows and a beautiful fireplace with built-ins, while the hearth room, connected to the kitchen, showcases a floor-to-ceiling stone wall with a second fireplace. The kitchen features painted cabinets, a walk-in pantry, a gas range, and a breakfast room that opens to a covered deck. Secondary bedrooms are spacious, each equipped with walk-in closets and ceiling fans. The large primary suite features a recessed ceiling and its own private, covered deck, offering a serene retreat. The owner's ensuite is a perfect 10, with a walk-in shower, separate tub, double vanity with ample storage, and an oversized walk-in closet. The finished, walk-out lower level is perfect for hosting gatherings, complete with a wet bar, a media room ideal for movie nights or watching games, and two additional rec room areas awaiting your personal touch. The covered deck and patio overlook a lush lawn, providing a perfect outdoor living space. Additionally, there's a finished space off the patio with heating and cooling, ideal for a kids' play area or a versatile bonus room. Located in a prime area, this home is close to grocery stores and offers quick highway access. Don't miss out on the endless possibilities this exceptional home provides!
Location
State KS
County Johnson
Rooms
Other Rooms Breakfast Room, Den/Study, Enclosed Porch, Family Room, Great Room, Main Floor BR, Media Room, Mud Room, Office, Recreation Room
Basement Basement BR, Finished, Full, Sump Pump, Walk Out
Interior
Interior Features Ceiling Fan(s), Kitchen Island, Painted Cabinets, Pantry, Walk-In Closet(s), Wet Bar, Whirlpool Tub
Heating Forced Air
Cooling Electric
Flooring Carpet, Tile, Wood
Fireplaces Number 2
Fireplaces Type Great Room, Hearth Room
Fireplace Y
Appliance Dishwasher, Disposal, Exhaust Hood, Humidifier, Microwave, Refrigerator, Built-In Electric Oven
Laundry Main Level
Exterior
Parking Features true
Garage Spaces 3.0
Amenities Available Pool, Tennis Court(s)
Roof Type Composition
Building
Lot Description Cul-De-Sac, Sprinkler-In Ground
Entry Level 2 Stories
Sewer City/Public
Water Public
Structure Type Stucco & Frame
Schools
Elementary Schools Manchester
Middle Schools Prairie Trail
High Schools Olathe Northwest
School District Olathe
Others
HOA Fee Include Trash
Ownership Private
Acceptable Financing Cash, Conventional
Listing Terms Cash, Conventional
Read Less
Want to know what your home might be worth? Contact us for a FREE valuation!

Our team is ready to help you sell your home for the highest possible price ASAP






