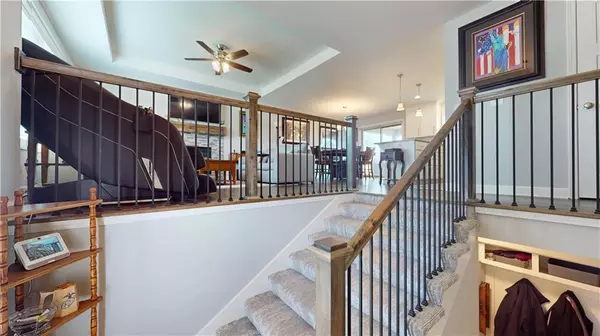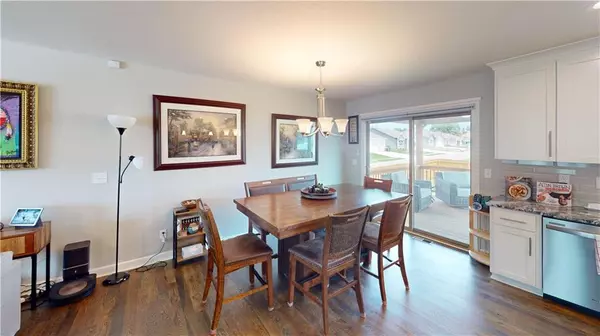$415,000
$415,000
For more information regarding the value of a property, please contact us for a free consultation.
912 NW Lindenwood DR Grain Valley, MO 64029
4 Beds
3 Baths
2,033 SqFt
Key Details
Sold Price $415,000
Property Type Single Family Home
Sub Type Single Family Residence
Listing Status Sold
Purchase Type For Sale
Square Footage 2,033 sqft
Price per Sqft $204
Subdivision Rosewood Hills
MLS Listing ID 2493840
Sold Date 07/12/24
Style Traditional
Bedrooms 4
Full Baths 3
HOA Fees $15/ann
Originating Board hmls
Year Built 2022
Annual Tax Amount $5,423
Lot Size 10,152 Sqft
Acres 0.23305786
Property Description
*Seller updates include: in-ground sprinkler system, stairs off the covered deck leading down to the backyard and 6 foot wooden privacy fence *
Stunning split entry home nestled on a sprawling corner lot in the desired Rosewood Hills neighborhood. Boasting four bedrooms and three full bathrooms, this residence offers the perfect blend of comfort and functionality with open concept living spaces and an abundance of natural light. The heart of the home is the centrally located kitchen, complete with all appliances included, ample counter space with a center island. The walk-in pantry is spacious and is perfect to use as extra storage for all of your small appliances. Off the dining room is a covered deck overlooking the large fenced in backyard, making this home fabulous for entertaining. The subdivision offers a pool, which is a perfect gathering spot to cool off and meet your neighbors. Ideal location close to shopping, restaurants, Prairie Branch elementary school and easy highway access.
** All kitchen appliances, washer and dryer and 4 mounted tv's are all staying with the home. All items are less than 1 year old. The garage also has a built-in EV charger providing added convenience for electric vehicle owners.**
Location
State MO
County Jackson
Rooms
Other Rooms Entry, Fam Rm Main Level, Great Room, Main Floor BR, Main Floor Master
Basement Daylight, Finished
Interior
Interior Features Ceiling Fan(s), Custom Cabinets, Kitchen Island, Painted Cabinets, Pantry, Vaulted Ceiling, Walk-In Closet(s)
Heating Forced Air, Heat Pump
Cooling Electric
Flooring Carpet, Tile, Wood
Fireplaces Number 1
Fireplaces Type Gas, Great Room
Fireplace Y
Appliance Dishwasher, Disposal, Microwave, Built-In Electric Oven, Free-Standing Electric Oven, Stainless Steel Appliance(s)
Laundry Laundry Room, Main Level
Exterior
Parking Features true
Garage Spaces 3.0
Fence Wood
Amenities Available Pool
Roof Type Composition
Building
Lot Description City Lot, Corner Lot
Entry Level Split Entry
Sewer City/Public
Water Public
Structure Type Lap Siding,Stone Trim
Schools
Elementary Schools Prairie Branch
Middle Schools Grain Valley North
High Schools Grain Valley
School District Grain Valley
Others
HOA Fee Include All Amenities
Ownership Private
Acceptable Financing Cash, Conventional, FHA, VA Loan
Listing Terms Cash, Conventional, FHA, VA Loan
Read Less
Want to know what your home might be worth? Contact us for a FREE valuation!

Our team is ready to help you sell your home for the highest possible price ASAP






