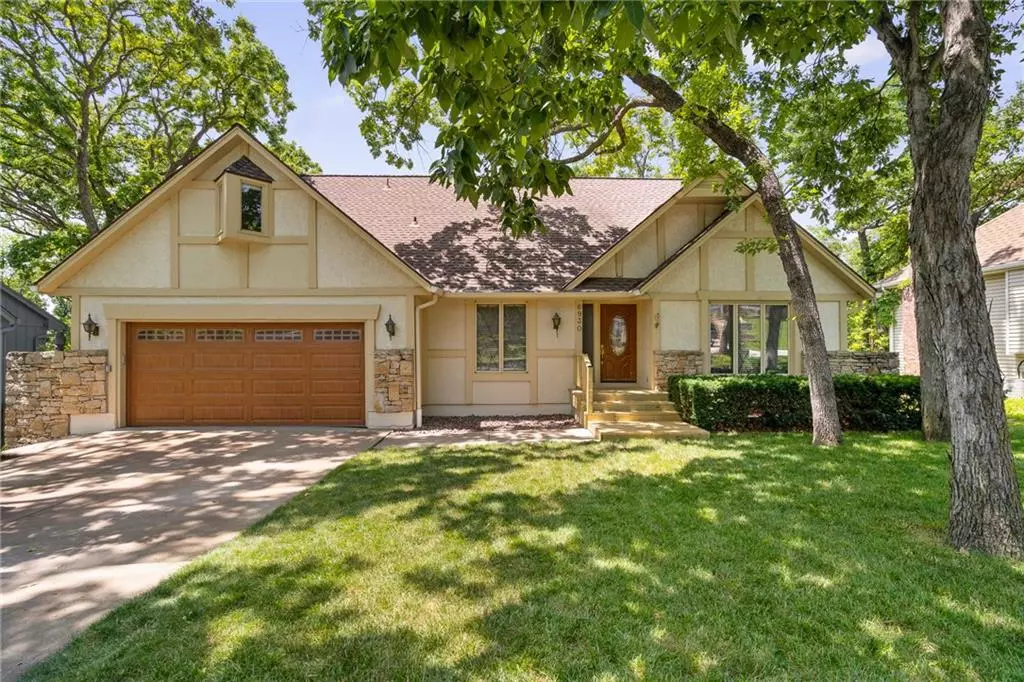$425,000
$425,000
For more information regarding the value of a property, please contact us for a free consultation.
6930 Albervan ST Shawnee, KS 66216
5 Beds
4 Baths
3,018 SqFt
Key Details
Sold Price $425,000
Property Type Single Family Home
Sub Type Single Family Residence
Listing Status Sold
Purchase Type For Sale
Square Footage 3,018 sqft
Price per Sqft $140
Subdivision Northwest Woods
MLS Listing ID 2488654
Sold Date 07/12/24
Style Traditional
Bedrooms 5
Full Baths 3
Half Baths 1
Originating Board hmls
Year Built 1977
Annual Tax Amount $4,701
Lot Size 0.280 Acres
Acres 0.27998164
Property Description
This is an amazing (I mean amazing) 1.5 story home with 5 bedrooms, 3 full bathrooms and 1 half bath which backs up to GREEN SPACE. Might you need a Mother-in-laws quarters with a private entrance, full kitchen, dining room, bedroom and full bath with a large 9X6 walk-in closet? OR...this space HAS been used successfully, as a large daycare facility. This home has been tastefully updated recently, particularly in the kitchen and primary bathroom. Enjoy the HUGE 24X12 deck that looks brand new and overlooks literally a FOREST. Not a neighbor in sight! There is a massive loft that overlooks the large GREAT ROOM with FP, complete with cathedral ceiling. You'll notice an extra deep garage space on one side for that larger vehicle. The treed 1/4 acre lot has a fenced in backyard. You are only 3 minutes from both I-435 or Shawnee Mission Parkway . Roof 10 y/o; Brand new A/C (April 2024); Furnace 6.5 y/o; Water Heater 2 y/o. ALL appliances STAY. This home will not be around very long. Priced to sell. Mark your calendars.....don't miss out.
Location
State KS
County Johnson
Rooms
Other Rooms Balcony/Loft, Entry, Family Room, Great Room, Main Floor BR, Main Floor Master
Basement Basement BR, Finished, Full, Walk Out
Interior
Interior Features Ceiling Fan(s), Pantry, Vaulted Ceiling, Walk-In Closet(s), Whirlpool Tub
Heating Forced Air, Natural Gas
Cooling Electric
Flooring Carpet, Luxury Vinyl Plank, Vinyl
Fireplaces Number 1
Fireplaces Type Electric, Great Room, Insert
Equipment Fireplace Screen, Satellite Dish
Fireplace Y
Appliance Cooktop, Dishwasher, Disposal, Dryer, Exhaust Hood, Microwave, Refrigerator, Built-In Electric Oven, Washer
Laundry Main Level, Off The Kitchen
Exterior
Parking Features true
Garage Spaces 2.0
Roof Type Composition
Building
Lot Description City Lot, Treed
Entry Level 1.5 Stories
Sewer City/Public
Water Public
Structure Type Stone & Frame
Schools
Elementary Schools Rhein Benninghaven
Middle Schools Trailridge
High Schools Sm Northwest
School District Shawnee Mission
Others
Ownership Private
Acceptable Financing Cash, Conventional, FHA, VA Loan
Listing Terms Cash, Conventional, FHA, VA Loan
Read Less
Want to know what your home might be worth? Contact us for a FREE valuation!

Our team is ready to help you sell your home for the highest possible price ASAP







