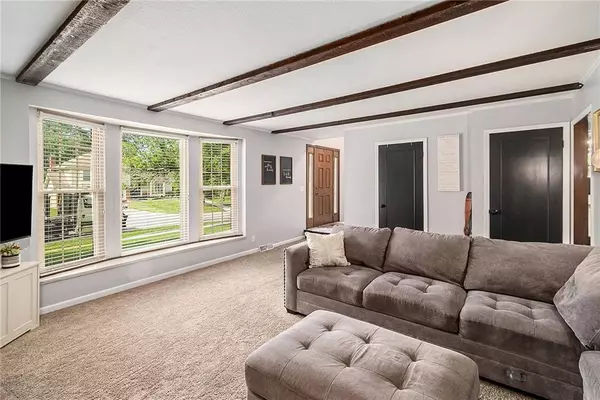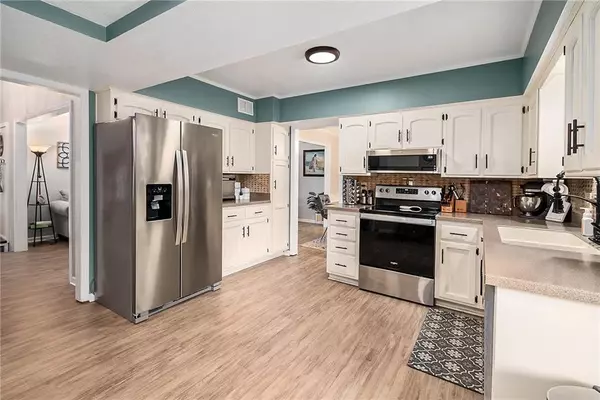$415,000
$415,000
For more information regarding the value of a property, please contact us for a free consultation.
10217 Noland RD Lenexa, KS 66215
5 Beds
3 Baths
3,005 SqFt
Key Details
Sold Price $415,000
Property Type Single Family Home
Sub Type Single Family Residence
Listing Status Sold
Purchase Type For Sale
Square Footage 3,005 sqft
Price per Sqft $138
Subdivision Century Estates South
MLS Listing ID 2494113
Sold Date 07/11/24
Style Traditional,Tudor
Bedrooms 5
Full Baths 2
Half Baths 1
Originating Board hmls
Year Built 1975
Annual Tax Amount $4,550
Lot Size 9,368 Sqft
Acres 0.21505968
Property Description
Welcome to your dream home in Century Estates South! This spacious and beautifully updated residence offers the perfect blend of comfort, convenience, and style. With 5 bedrooms, 2.5 bathrooms, and a prime corner lot location, this home is sure to impress.
Step inside to discover a thoughtfully designed interior boasting updated flooring, fresh interior paint, and updated lighting throughout. The main floor features a convenient bedroom, ideal for guests or as a home office. The heart of the home is the kitchen, complete with stainless steel appliances and ample cabinet space. There's plenty of additional room to spread out on the main level with a formal living room, formal dining area, eat-in kitchen, and cozy family room with a fireplace.
Retreat to the primary bedroom oasis, featuring an en suite bathroom for added privacy. Three additional bedrooms and an additional full bathroom upstairs, provide plenty of space for family and guests.
Entertain with ease in the finished basement, perfect for movie nights or game days. Outside, enjoy the recently painted exterior and added leaf guards. The fully fenced in backyard features a deck, gazebo, and shed. Creating the ultimate outdoor oasis.
Located in the highly sought-after Century Estates South neighborhood, this home offers easy access to everything Johnson County has to offer. Across the street is a walking trail leading to Flat Rock Creek Park and Pool, where you can enjoy a .4 mile walking/jogging trail, swimming pool, tennis courts, playground, and more.
Location
State KS
County Johnson
Rooms
Other Rooms Entry, Fam Rm Main Level, Formal Living Room, Main Floor BR
Basement Concrete, Finished, Inside Entrance, Radon Mitigation System, Sump Pump
Interior
Interior Features Ceiling Fan(s), Painted Cabinets, Pantry, Smart Thermostat, Vaulted Ceiling
Heating Forced Air
Cooling Electric
Flooring Carpet, Luxury Vinyl Plank, Tile, Vinyl
Fireplaces Number 1
Fireplaces Type Family Room, Gas
Fireplace Y
Appliance Dishwasher, Disposal, Microwave, Refrigerator, Gas Range
Laundry Laundry Room, Main Level
Exterior
Exterior Feature Storm Doors
Parking Features true
Garage Spaces 2.0
Fence Privacy, Wood
Roof Type Composition
Building
Lot Description City Lot, Corner Lot
Entry Level 1.5 Stories,2 Stories
Sewer City/Public
Water Public
Structure Type Board/Batten,Brick Trim
Schools
Elementary Schools Rosehill
Middle Schools Indian Woods
High Schools Sm South
School District Shawnee Mission
Others
Ownership Private
Acceptable Financing Cash, Conventional, FHA, VA Loan
Listing Terms Cash, Conventional, FHA, VA Loan
Read Less
Want to know what your home might be worth? Contact us for a FREE valuation!

Our team is ready to help you sell your home for the highest possible price ASAP






