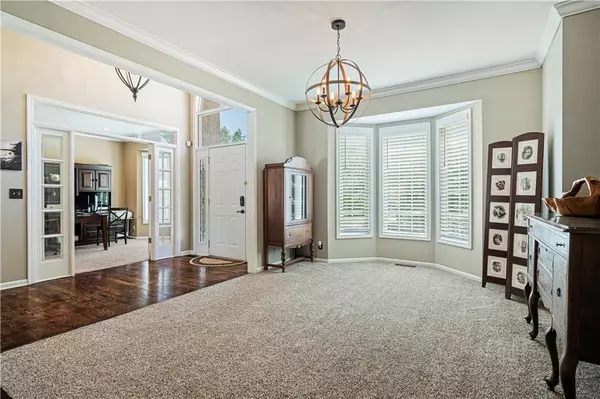$698,900
$698,900
For more information regarding the value of a property, please contact us for a free consultation.
7405 Albervan ST Shawnee, KS 66216
4 Beds
5 Baths
5,161 SqFt
Key Details
Sold Price $698,900
Property Type Single Family Home
Sub Type Single Family Residence
Listing Status Sold
Purchase Type For Sale
Square Footage 5,161 sqft
Price per Sqft $135
Subdivision Wedgewood Waters Edge
MLS Listing ID 2489020
Sold Date 07/11/24
Style Traditional
Bedrooms 4
Full Baths 4
Half Baths 1
Originating Board hmls
Year Built 1997
Annual Tax Amount $7,518
Lot Size 0.420 Acres
Acres 0.42
Property Description
Wow factor emanates from this 2-story Shawnee home that delights as you open the front door. This fabulous 5,161 sq ft home features 4 bedrooms, 4.5 baths, 3-car garage. Not only AMAZING inside but another AMAZING RETREAT lies out back-show-stopping outdoor living space. BONUS: TruGreen Lawn service paid till end of 2024! The screened-in porch with ceiling fans/curtains, saltwater pool with waterfall, slide, amazing light shows and a top-of-line new Michael Phelps Hot Tub are definite pulls to loving the outdoors of this home. The canopy covering the hot tub, with blind to shield the west sun, adds to hours of enjoyment. PLEASE NOTE THE WATERFALL AREA IS NOT FOR CLIMBING ON. The level back yard is connected with flagstone pathways, some added within the last few years, plus a large patio and covered grilling section. (Look for the Mickey Mouse stamps on some of the walkways!) Nine sprinkler zones to control the watering of the yard, as new shrubbery and landscaping has been added. New solar lights on the patio and privacy fence and some new pool equipment, plus LED lights in the pool, new pool liner, a new salt cell for the inground pool, new gas fire pit, will add to hours of outback relax. Swim jets controlled wirelessly. Inside, stainless adorns kitchen appliances, beautiful wood floors throughout, nice pantry with shelving, and eat-in kitchen. Off the kitchen step into the hearth room with brick fireplace, built-in cabinetry, with wine bar. Family room, with fireplace, provides yet another exit to the gorgous backyard via double doors. Office and dining room complete the main level. Theatre room with projector and 80" screen, craft/office areas, 2nd family room and wet bar area complete the basement. From the main floor, ascend the classic center split staircase to huge primary bedroom with sitting room, ensuite bath with heated floors. Built-ins throughout the home. Extra overhead storage added in 3-car garage.
Location
State KS
County Johnson
Rooms
Other Rooms Enclosed Porch, Fam Rm Main Level, Formal Living Room, Media Room, Office, Recreation Room, Sitting Room
Basement Finished, Full, Sump Pump
Interior
Interior Features Bidet, Ceiling Fan(s), Hot Tub, Kitchen Island, Pantry, Walk-In Closet(s)
Heating Forced Air
Cooling Electric
Flooring Carpet, Wood
Fireplaces Number 4
Fireplaces Type Basement, Family Room, Gas, Gas Starter, Hearth Room, Recreation Room
Fireplace Y
Appliance Dishwasher, Disposal, Microwave, Refrigerator, Gas Range
Laundry Laundry Room, Main Level
Exterior
Exterior Feature Firepit, Hot Tub
Parking Features true
Garage Spaces 3.0
Fence Privacy
Pool Inground
Amenities Available Pool
Roof Type Composition
Building
Lot Description City Lot, Level, Sprinkler-In Ground, Treed
Entry Level 2 Stories
Sewer City/Public
Water Public
Structure Type Stucco,Wood Siding
Schools
Elementary Schools Christa Mcauliffe
Middle Schools Trailridge
High Schools Sm Northwest
School District Shawnee Mission
Others
HOA Fee Include Curbside Recycle,Trash
Ownership Private
Acceptable Financing Cash, Conventional, FHA, VA Loan
Listing Terms Cash, Conventional, FHA, VA Loan
Read Less
Want to know what your home might be worth? Contact us for a FREE valuation!

Our team is ready to help you sell your home for the highest possible price ASAP







