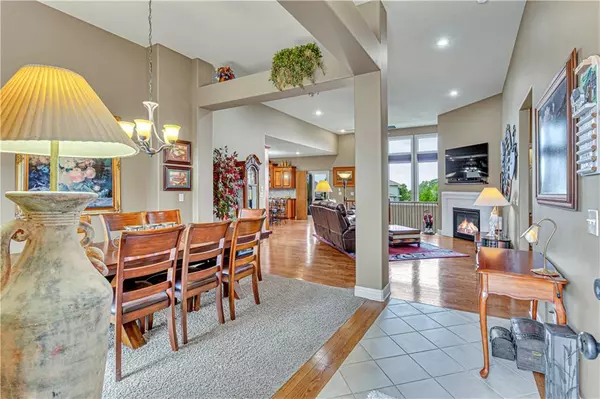$635,000
$635,000
For more information regarding the value of a property, please contact us for a free consultation.
9652 CARBONDALE ST Lenexa, KS 66227
4 Beds
4 Baths
3,656 SqFt
Key Details
Sold Price $635,000
Property Type Single Family Home
Sub Type Single Family Residence
Listing Status Sold
Purchase Type For Sale
Square Footage 3,656 sqft
Price per Sqft $173
Subdivision Patrician Village
MLS Listing ID 2488846
Sold Date 07/12/24
Style Traditional
Bedrooms 4
Full Baths 3
Half Baths 1
HOA Fees $77/ann
Originating Board hmls
Year Built 2008
Annual Tax Amount $8,858
Lot Size 0.342 Acres
Acres 0.34182736
Property Description
Meticulously maintained reverse 1.5 story w/ 2 bedrooms on main level & 2 in lower level*massive corner lot*NEW roof*newer exterior paint*open floor plan w/ formal dining & large kitchen w island that seats 6*walk-in pantry*granite counters*ss appliances*gas fireplace*hardwood floors*large casement windows cascading natural light*off of main level living room & kitchen is a covered deck w/ a view & grill deck*primary bedroom featuring an en-suite bathroom w/ walk-in shower & double shower heads*dual vanities*his & her walk-in closets*walk-out lower level living room w/ wet bar*expansive outdoor living space w/ covered & uncovered stamped concrete patios, custom masonry for grill*attached shed*Bring on the red carpet! Enjoy movie nights in your own theater room, designed for an immersive entertainment experience with nearly 500 sq ft suspended under 3-car garage*2 large bedrooms connected by a jack & jill bathroom*tons of unfinished storage*2 hot water heaters*Location, location, location! Close to top-rated schools, shopping centers, parks, & major transportation routes*Walking distance to Canyon Creek Elementary & St. James Academy*pool*playground*basketball courts
Location
State KS
County Johnson
Rooms
Other Rooms Enclosed Porch, Main Floor Master, Media Room, Office
Basement Basement BR, Finished, Full, Walk Out
Interior
Interior Features Ceiling Fan(s), Kitchen Island, Pantry, Vaulted Ceiling, Walk-In Closet(s), Wet Bar
Heating Forced Air, Heat Pump
Cooling Electric, Heat Pump
Flooring Carpet, Wood
Fireplaces Number 1
Fireplaces Type Family Room
Fireplace Y
Appliance Dishwasher, Down Draft, Microwave, Refrigerator, Built-In Oven, Built-In Electric Oven, Gas Range, Stainless Steel Appliance(s)
Laundry Main Level, Sink
Exterior
Exterior Feature Outdoor Kitchen
Parking Features true
Garage Spaces 3.0
Amenities Available Play Area, Pool
Roof Type Composition
Building
Lot Description City Lot, Level
Entry Level Ranch,Reverse 1.5 Story
Sewer City/Public
Water Public
Structure Type Stucco,Wood Siding
Schools
Elementary Schools Canyon Creek
Middle Schools Prairie Trail
High Schools Olathe Northwest
School District Olathe
Others
HOA Fee Include Curbside Recycle,Trash
Ownership Estate/Trust
Acceptable Financing Cash, Conventional, FHA, VA Loan
Listing Terms Cash, Conventional, FHA, VA Loan
Read Less
Want to know what your home might be worth? Contact us for a FREE valuation!

Our team is ready to help you sell your home for the highest possible price ASAP






