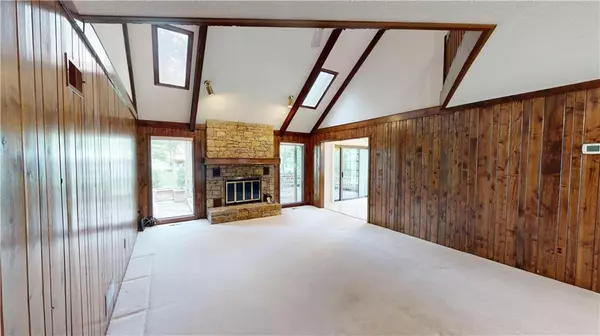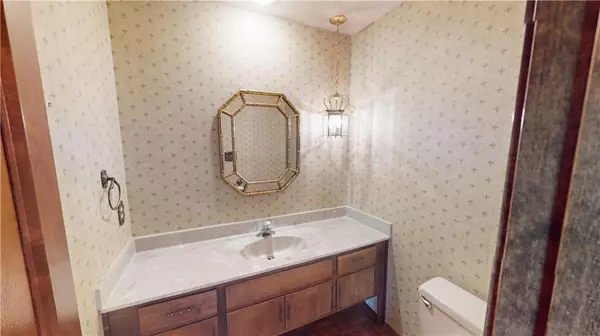$375,000
$375,000
For more information regarding the value of a property, please contact us for a free consultation.
15432 W 89th CIR Lenexa, KS 66219
4 Beds
3 Baths
2,800 SqFt
Key Details
Sold Price $375,000
Property Type Single Family Home
Sub Type Single Family Residence
Listing Status Sold
Purchase Type For Sale
Square Footage 2,800 sqft
Price per Sqft $133
Subdivision Country Hill West
MLS Listing ID 2490261
Sold Date 07/02/24
Style Traditional
Bedrooms 4
Full Baths 2
Half Baths 1
HOA Fees $26/ann
Originating Board hmls
Year Built 1979
Annual Tax Amount $4,776
Lot Size 0.250 Acres
Acres 0.25029844
Property Description
This incredible 1.5-story home in Lenexa presents a fantastic opportunity for comfortable living. The first-floor layout, vaulted ceilings, and cul-de-sac setting offer a perfect blend of convenience and tranquility. With some light cosmetic updates, you can instantly add value to this spacious home. The impressive Great Room boasts vaulted ceilings with skylights, creating a bright and inviting space. The warm wood paneling and striking stone fireplace further enhance the cozy ambiance. The spacious Eat-in Kitchen opens to a large covered deck, providing an ideal spot for outdoor dining and relaxation. The 1st Floor Master Suite features a spacious bathroom with separate vanities, a shower, whirlpool tub, and walk-in closet. Additionally, the main level includes a formal dining room, a guest half bath, and a convenient laundry room. Upstairs, three large bedrooms await, and the finished lower level offers a Recreation room and an office space. Conveniently located near top-rated schools and shopping centers, with easy highway access, this home offers the perfect combination of comfort and convenience. Don't let this opportunity to turn this into your dream home pass you by!
Location
State KS
County Johnson
Rooms
Other Rooms Balcony/Loft, Great Room, Main Floor BR, Main Floor Master, Recreation Room
Basement Concrete, Finished, Full, Inside Entrance
Interior
Interior Features Ceiling Fan(s), Kitchen Island, Skylight(s), Vaulted Ceiling
Heating Forced Air
Cooling Attic Fan, Electric
Flooring Carpet
Fireplaces Number 1
Fireplaces Type Great Room, Wood Burning
Equipment Fireplace Screen
Fireplace Y
Appliance Dishwasher, Disposal, Exhaust Hood, Microwave, Free-Standing Electric Oven
Laundry Main Level
Exterior
Exterior Feature Storm Doors
Parking Features true
Garage Spaces 2.0
Roof Type Composition
Building
Lot Description Cul-De-Sac, Level, Treed
Entry Level 1.5 Stories
Sewer City/Public
Water Public
Structure Type Stone & Frame,Stone Trim
Schools
Elementary Schools Sunflower
Middle Schools Westridge
High Schools Sm West
School District Shawnee Mission
Others
Ownership Private
Acceptable Financing Cash, Conventional, FHA, VA Loan
Listing Terms Cash, Conventional, FHA, VA Loan
Read Less
Want to know what your home might be worth? Contact us for a FREE valuation!

Our team is ready to help you sell your home for the highest possible price ASAP






