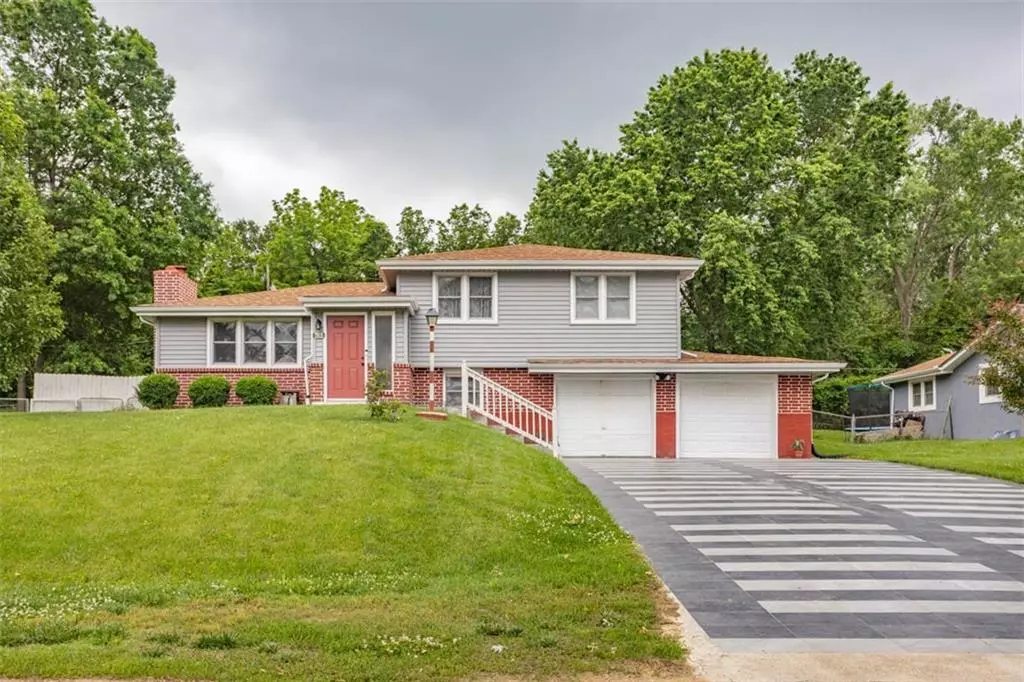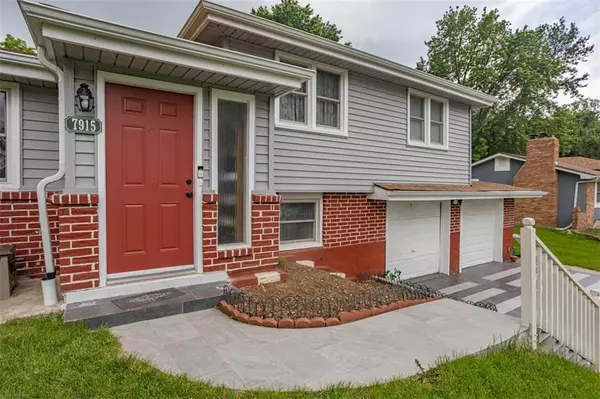$300,000
$300,000
For more information regarding the value of a property, please contact us for a free consultation.
7915 Armstrong AVE Kansas City, KS 66112
3 Beds
2 Baths
1,419 SqFt
Key Details
Sold Price $300,000
Property Type Single Family Home
Sub Type Single Family Residence
Listing Status Sold
Purchase Type For Sale
Square Footage 1,419 sqft
Price per Sqft $211
Subdivision Westridge Hgts
MLS Listing ID 2490863
Sold Date 07/08/24
Style Traditional
Bedrooms 3
Full Baths 2
Originating Board hmls
Year Built 1964
Annual Tax Amount $3,980
Lot Size 0.350 Acres
Acres 0.35
Lot Dimensions 85 x179
Property Description
Welcome to your dream home in beautiful Kansas City! This side split home offers the perfect blend of comfort and convenience. Boasting 3 spacious bedrooms and 2 bathrooms, this meticulously maintained property is a haven for those seeking both style and functionality.
As you step inside, you're greeted by an inviting living space, flooded with natural light. The main level features a modern kitchen, seamlessly flowing into the dining area and cozy living room—ideal for entertaining family and friends.
The upper level houses generously sized bedrooms, including a master suite with an en-suite bathroom for your private retreat. Each room offers ample closet space and beautiful views.
The lower level provides a versatile family room, perfect for relaxing evenings or as a play area. The garage level also includes a perfect office space.
Step outside to your private oasis! The expansive backyard backs up to a picturesque grove of trees, offering a tranquil and secluded atmosphere. Enjoy your morning coffee on the spacious patio, host summer barbecues, or simply unwind in the peaceful, natural setting.
Additional features include hardwood floors, updated bathrooms, a finished basement with extra storage space, and a new roof. Located in a friendly community with easy access to top-rated schools, shopping, dining, and recreational facilities, this home truly has it all.
Don't miss the opportunity to make this stunning side split home your own. Schedule a showing today and experience the perfect blend of nature and convenience in the heart of Kansas City!
Location
State KS
County Wyandotte
Rooms
Other Rooms Fam Rm Gar Level, Family Room
Basement Finished, Full, Inside Entrance, Sump Pump
Interior
Interior Features Pantry, Walk-In Closet(s)
Heating Forced Air
Cooling Electric
Flooring Ceramic Floor, Luxury Vinyl Plank, Wood
Fireplaces Number 1
Fireplaces Type Gas Starter, Living Room
Fireplace Y
Laundry In Basement
Exterior
Exterior Feature Sat Dish Allowed
Parking Features true
Garage Spaces 2.0
Fence Metal
Roof Type Composition
Building
Lot Description Adjoin Greenspace, Cul-De-Sac
Entry Level Side/Side Split,Tri Level
Sewer Septic Tank
Water Public
Structure Type Board/Batten,Brick Trim
Schools
Elementary Schools Stony Point North
Middle Schools Arrowhead
High Schools Washington
School District Kansas City Ks
Others
Ownership Private
Acceptable Financing Cash, Conventional, FHA, VA Loan
Listing Terms Cash, Conventional, FHA, VA Loan
Read Less
Want to know what your home might be worth? Contact us for a FREE valuation!

Our team is ready to help you sell your home for the highest possible price ASAP






