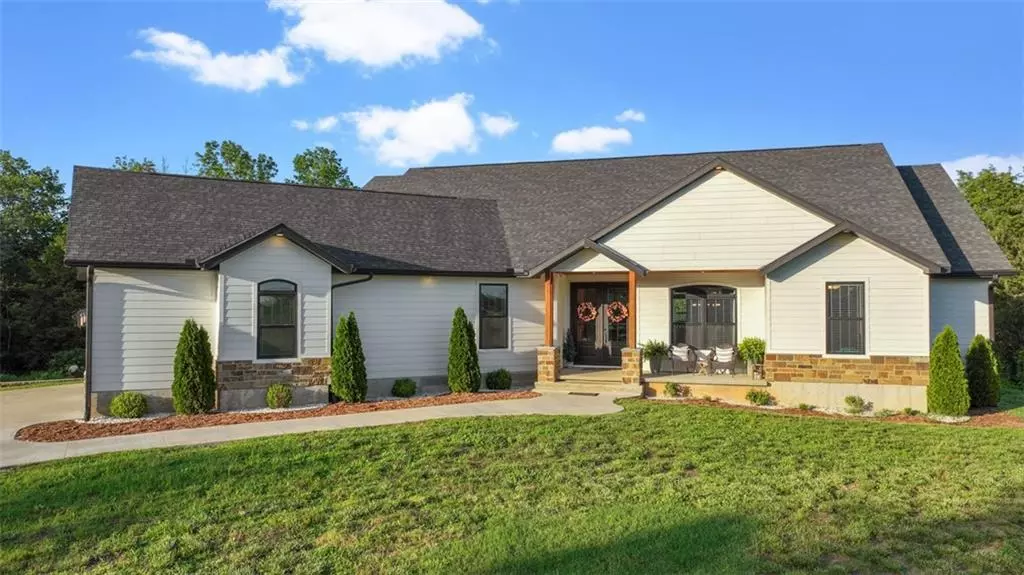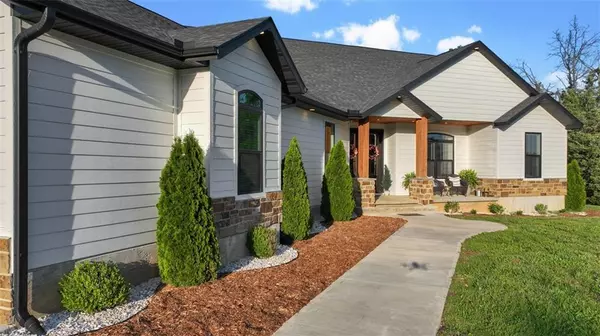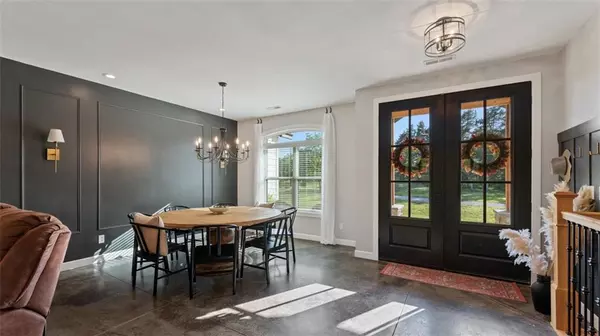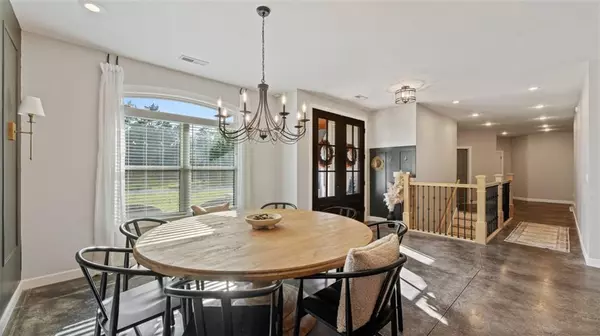$615,000
$615,000
For more information regarding the value of a property, please contact us for a free consultation.
19555 E K HWY Nevada, MO 64772
4 Beds
3 Baths
3,583 SqFt
Key Details
Sold Price $615,000
Property Type Single Family Home
Sub Type Single Family Residence
Listing Status Sold
Purchase Type For Sale
Square Footage 3,583 sqft
Price per Sqft $171
MLS Listing ID 2489198
Sold Date 07/10/24
Style Contemporary
Bedrooms 4
Full Baths 3
Originating Board hmls
Year Built 2019
Annual Tax Amount $3,431
Lot Size 10.000 Acres
Acres 10.0
Property Description
This rare gem that was meant to be a FOREVER home awaits! Sweeping views of Mother Nature in this modern luxury home built in 2019. See through Fireplace, enormous covered deck & patio. Dream kitchen with beautiful custom cabinetry - island, walk in pantry is just the beginning. The master suite comes with luxury, size & feature such as an enormous walk in shower, double lavatories & soaking tub. The walk in closet also doubles as a the secondary utility room. Do you need a drop zone for all the extra's and want to add organization to the protocol. You will love the set up - know that organization is simple here. The lower level is a walk out basement - that is a great gym facility with special flooring. A gun safe, safe room has been carved out of the back side of the basement - only missing the steel door/ hinges. Tons of storage is found behind the doors in the basement as well. The sq footage of the basement has not been added as finished sq footage. You can easily finish the ceiling and create more value. Kitchen Aid appliances - microwave drawer, beverage refrigerator, double oven will make any Chef happy. The enormous covered patio with see thru fireplace, and huge patio on the lower level just gives you room for many outdoor gatherings. Enjoy having a rare gem just minutes from town and convenience to interstate 49. The steel building 30x45 comes with a kitchen & full bath - the detached building is a plus but it's not perfect and makes a great man cave. 20 x 12 shed chicken coop.
Location
State MO
County Vernon
Rooms
Basement Daylight, Walk Out
Interior
Interior Features Ceiling Fan(s), Exercise Room, Pantry, Walk-In Closet(s)
Heating Electric, Heat Pump
Cooling Electric
Flooring Concrete
Fireplaces Number 1
Fireplaces Type Living Room, See Through, Wood Burning
Fireplace Y
Appliance Dishwasher, Microwave, Refrigerator
Laundry Bedroom Level
Exterior
Parking Features true
Garage Spaces 3.0
Roof Type Composition
Building
Lot Description Acreage, Treed
Entry Level Raised Ranch
Sewer Septic Tank
Water PWS Dist
Structure Type Concrete,Stone Veneer
Schools
Elementary Schools Nevada
Middle Schools Nevada
High Schools Nevada
School District Nevada
Others
Ownership Private
Acceptable Financing Cash, Conventional, FHA, USDA Loan, VA Loan
Listing Terms Cash, Conventional, FHA, USDA Loan, VA Loan
Read Less
Want to know what your home might be worth? Contact us for a FREE valuation!

Our team is ready to help you sell your home for the highest possible price ASAP







