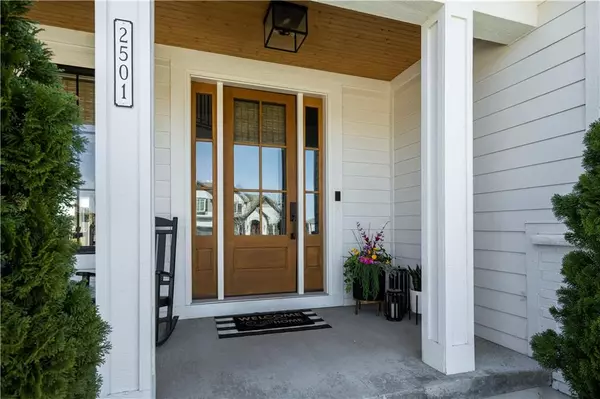$1,000,000
$1,000,000
For more information regarding the value of a property, please contact us for a free consultation.
2501 W 176th ST Overland Park, KS 66085
5 Beds
5 Baths
5,023 SqFt
Key Details
Sold Price $1,000,000
Property Type Single Family Home
Sub Type Single Family Residence
Listing Status Sold
Purchase Type For Sale
Square Footage 5,023 sqft
Price per Sqft $199
Subdivision Sundance Ridge- Red Fox Run
MLS Listing ID 2480572
Sold Date 07/10/24
Style Traditional
Bedrooms 5
Full Baths 5
HOA Fees $112/ann
Originating Board hmls
Year Built 2020
Annual Tax Amount $11,104
Lot Size 0.296 Acres
Acres 0.29634985
Property Description
Step right into this exceptional home that's a blend of luxury and functionality! As a former builder's model and a homes parade champion, it's the epitome of modern living. Just 4 years old, it boasts a charming oversized covered front porch and meticulous landscaping.The moment you step inside, you're greeted by a grand entrance featuring a custom metal handrail and a striking accent wall guiding you upstairs. The main level dazzles with a formal dining room, a cozy living room equipped with custom built-ins and a fireplace, seamlessly flowing into a gourmet kitchen. Here, a generously sized island, a chic coffee bar, quartz countertops, state-of-the-art appliances, a custom backsplash, and a spacious walk-in pantry await. Adjacent to the kitchen, the breakfast room's large windows flood the space with natural light. A versatile flex room or office and a fully upgraded bath with a custom-tiled shower, designer lights, and vanity are located off the kitchen. The main floor primary suite is a sanctuary with private patio access and its own laundry facilities. The en-suite bathroom is nothing short of luxurious with double sinks set in custom cabinets, a relaxing soaker tub, and a walk-in shower adorned with custom tiles.Venture upstairs to discover a cozy loft area, three bedrooms – one with its private bath and another connected to a Jack and Jill bath – plus a secondary laundry for added convenience.The lower level is an entertainment haven featuring a spacious family room with a projector screen, a fifth bedroom, and another full bath. Additionally, there's unfinished space perfect for storage or setting up your home gym. In essence, this home offers every modern amenity you could desire, making it a dream come true!
Location
State KS
County Johnson
Rooms
Other Rooms Balcony/Loft, Breakfast Room, Den/Study, Great Room, Main Floor Master
Basement Egress Window(s), Finished, Full, Sump Pump
Interior
Interior Features Ceiling Fan(s), Custom Cabinets, Kitchen Island, Pantry, Vaulted Ceiling, Walk-In Closet(s)
Heating Forced Air
Cooling Electric
Flooring Carpet, Tile, Wood
Fireplaces Number 1
Fireplaces Type Gas, Great Room
Fireplace Y
Appliance Cooktop, Dishwasher, Disposal, Exhaust Hood, Microwave
Laundry Main Level, Upper Level
Exterior
Parking Features true
Garage Spaces 3.0
Fence Metal
Amenities Available Clubhouse, Exercise Room, Play Area, Pool
Roof Type Composition
Building
Lot Description City Lot, Sprinkler-In Ground
Entry Level 1.5 Stories
Sewer City/Public
Water Public
Structure Type Brick Trim,Lap Siding
Schools
Elementary Schools Stilwell
Middle Schools Blue Valley
High Schools Blue Valley
School District Blue Valley
Others
HOA Fee Include Curbside Recycle,Management,Trash
Ownership Private
Acceptable Financing Cash, Conventional
Listing Terms Cash, Conventional
Read Less
Want to know what your home might be worth? Contact us for a FREE valuation!

Our team is ready to help you sell your home for the highest possible price ASAP






