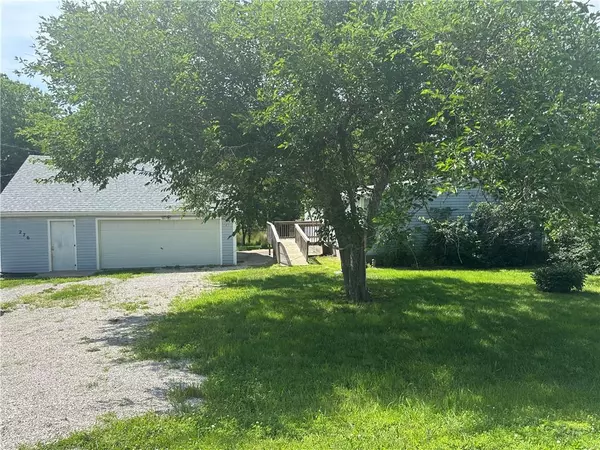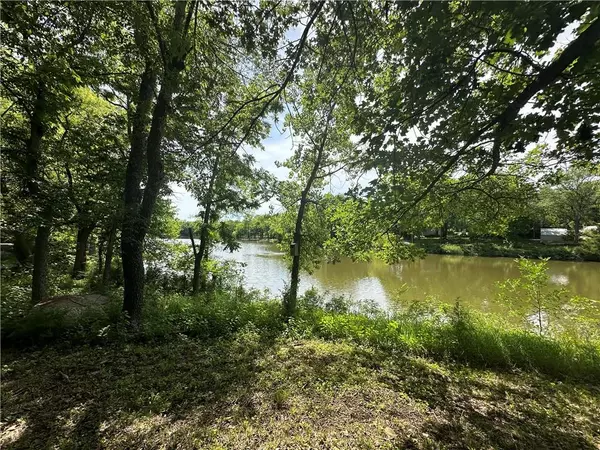$175,000
$175,000
For more information regarding the value of a property, please contact us for a free consultation.
105 Camp Fire DR Linn Valley, KS 66040
2 Beds
2 Baths
1,040 SqFt
Key Details
Sold Price $175,000
Property Type Single Family Home
Sub Type Single Family Residence
Listing Status Sold
Purchase Type For Sale
Square Footage 1,040 sqft
Price per Sqft $168
Subdivision Linn Valley Lakes
MLS Listing ID 2493645
Sold Date 07/08/24
Style Traditional
Bedrooms 2
Full Baths 1
Half Baths 1
HOA Fees $37/ann
Originating Board hmls
Year Built 1992
Annual Tax Amount $2,247
Lot Size 7,841 Sqft
Acres 0.1800046
Property Description
Lake Life is the Best Life. Enjoy all that Linn Valley Lakes has to offer! This Lakefront home is just what you need for a weekend getaway to escape reality and Relax and unwind. Wide open floor-plan with cozy fireplace, stainless appliances, and views of the lake. The breakfast area has bay window and more lake views. The detached garage is stubbed for a bath & has 2 rooms and a large garage with workshop and storage area. This home sits on a double lot with plenty of yard that leads you to the calm serene lake. Enjoy the amenities such as golf, club house , pool and so much more. Linn Valley Lakes is a gated community that offers so much and is just a short drive from Kansas City. A great place to have your Lake Home without having to travel for hours.
Location
State KS
County Linn
Rooms
Other Rooms Breakfast Room, Fam Rm Main Level, Main Floor BR, Main Floor Master, Workshop
Basement Crawl Space
Interior
Interior Features Ceiling Fan(s), Pantry, Whirlpool Tub
Heating Electric
Cooling Electric
Flooring Luxury Vinyl Plank, Tile
Fireplaces Number 1
Fireplaces Type Family Room, Heat Circulator, Insert, Wood Burning
Fireplace Y
Appliance Dishwasher, Refrigerator, Built-In Electric Oven
Laundry Main Level
Exterior
Parking Features true
Garage Spaces 2.0
Amenities Available Clubhouse, Exercise Room, Golf Course, Play Area, Putting Green, Pool, Tennis Court(s)
Roof Type Composition
Building
Lot Description Lake Front
Entry Level Ranch
Sewer City/Public
Water Cistern
Structure Type Frame,Vinyl Siding
Schools
Elementary Schools Lacygne
Middle Schools Prairie View
High Schools Prairie View
School District Prairie View
Others
Ownership Private
Read Less
Want to know what your home might be worth? Contact us for a FREE valuation!

Our team is ready to help you sell your home for the highest possible price ASAP






