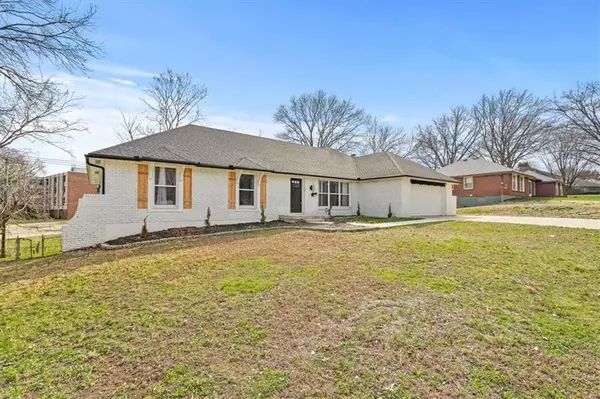$400,000
$400,000
For more information regarding the value of a property, please contact us for a free consultation.
7845 Walker AVE Kansas City, KS 66112
4 Beds
3 Baths
4,130 SqFt
Key Details
Sold Price $400,000
Property Type Single Family Home
Sub Type Single Family Residence
Listing Status Sold
Purchase Type For Sale
Square Footage 4,130 sqft
Price per Sqft $96
Subdivision Normandy West
MLS Listing ID 2476100
Sold Date 07/03/24
Style Traditional
Bedrooms 4
Full Baths 3
HOA Fees $2/ann
Originating Board hmls
Year Built 1967
Annual Tax Amount $4,818
Lot Size 0.340 Acres
Acres 0.33999082
Property Description
Discover an exceptional opportunity in this spacious reverse 1.5 story home, strategically positioned just off the I-70
highway. It offers the allure of new construction at an unbeatable value. The exterior showcases white painted brick with
charming shutters, board & batten siding, meticulous landscaping, an expansive driveway, a sizable deck, a generous
patio, and a fully fenced backyard. Step inside to an inviting interior featuring a vast open-concept kitchen and family
room combination, highlighted by a soaring vaulted family room adorned with exquisite wood details. The great rooms
offer a cozy fireplace, abundant natural light, and a seamless connection to the kitchen, creating an ideal space for
entertaining. The kitchen boasts painted white cabinets, granite countertops, a spacious island, and top-of-the-line
stainless steel appliances. The main floor is graced by the primary bedroom with a generously sized en-suite bathroom
and a spacious walk-in closet. Two additional bedrooms, a full bathroom, a dedicated office space, and a convenient
laundry room complete this level. The lower level provides an abundance of amenities, including a built-in wet bar, a
sliding walk-out door, a second fireplace, and extra living space accompanied by an attached bedroom and bathroom.
Don't miss out on this exclusive opportunity!
Location
State KS
County Wyandotte
Rooms
Other Rooms Den/Study, Entry, Great Room, Main Floor BR, Main Floor Master, Office, Recreation Room, Workshop
Basement Finished, Full, Inside Entrance, Walk Out
Interior
Interior Features Ceiling Fan(s), Custom Cabinets, Kitchen Island, Painted Cabinets, Pantry, Vaulted Ceiling, Walk-In Closet(s), Wet Bar
Heating Natural Gas
Cooling Electric
Flooring Luxury Vinyl Plank, Tile
Fireplaces Number 2
Fireplaces Type Great Room, Recreation Room
Fireplace Y
Appliance Dishwasher, Disposal, Microwave, Built-In Electric Oven, Stainless Steel Appliance(s)
Laundry Main Level, Multiple Locations
Exterior
Parking Features true
Garage Spaces 2.0
Fence Metal
Roof Type Composition
Building
Lot Description City Lot, Treed
Entry Level Reverse 1.5 Story
Sewer City/Public
Water Public
Structure Type Board/Batten,Brick Veneer
Schools
Elementary Schools Claude Huyck
Middle Schools Eisenhower
High Schools Washington
School District Kansas City Ks
Others
Ownership Private
Acceptable Financing Cash, Conventional, VA Loan
Listing Terms Cash, Conventional, VA Loan
Read Less
Want to know what your home might be worth? Contact us for a FREE valuation!

Our team is ready to help you sell your home for the highest possible price ASAP






