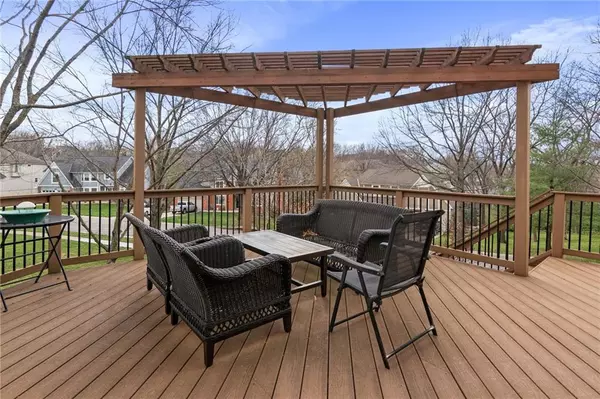$509,900
$509,900
For more information regarding the value of a property, please contact us for a free consultation.
13635 W 75 PL Lenexa, KS 66216
4 Beds
4 Baths
3,308 SqFt
Key Details
Sold Price $509,900
Property Type Single Family Home
Sub Type Single Family Residence
Listing Status Sold
Purchase Type For Sale
Square Footage 3,308 sqft
Price per Sqft $154
Subdivision Ashley Park
MLS Listing ID 2475558
Sold Date 06/26/24
Style Traditional
Bedrooms 4
Full Baths 3
Half Baths 1
Originating Board hmls
Year Built 1987
Annual Tax Amount $4,932
Lot Size 0.350 Acres
Acres 0.35
Property Description
Welcome to this beautifully updated and maintained, centrally located, 4-bedroom, 3.5-bathroom home, featuring a walkout basement and extra garage space, perfectly situated on a treed corner lot of Ashley Park in Lenexa. Enjoy peaceful evenings on the composite deck with a pergola, ideal for relaxation and gatherings. The updated kitchen showcases granite countertops and extends into the dining and living areas with elegant hardwood flooring. The great room fills with natural light, while the master suite offers a freshly updated bathroom with heated floors. A finished basement complete with a full bathroom enhances the home. This move-in-ready home awaits your personal touches. Welcome home!
Location
State KS
County Johnson
Rooms
Other Rooms Fam Rm Gar Level, Formal Living Room, Great Room, Recreation Room
Basement Finished, Walk Out
Interior
Interior Features Ceiling Fan(s), Pantry, Skylight(s), Vaulted Ceiling, Walk-In Closet(s)
Heating Forced Air
Cooling Electric
Flooring Carpet, Ceramic Floor, Wood
Fireplaces Number 2
Fireplaces Type Family Room, Great Room
Fireplace Y
Appliance Dishwasher, Disposal, Microwave, Refrigerator, Built-In Oven
Laundry Main Level, Off The Kitchen
Exterior
Exterior Feature Storm Doors
Parking Features true
Garage Spaces 3.0
Amenities Available Pool
Roof Type Composition
Building
Lot Description Corner Lot, Treed
Entry Level 2 Stories
Sewer City/Public
Water Public
Structure Type Vinyl Siding
Schools
Elementary Schools Mill Creek
Middle Schools Trailridge
High Schools Sm Northwest
School District Shawnee Mission
Others
HOA Fee Include Trash
Ownership Estate/Trust
Acceptable Financing Cash, Conventional, FHA, VA Loan
Listing Terms Cash, Conventional, FHA, VA Loan
Read Less
Want to know what your home might be worth? Contact us for a FREE valuation!

Our team is ready to help you sell your home for the highest possible price ASAP






