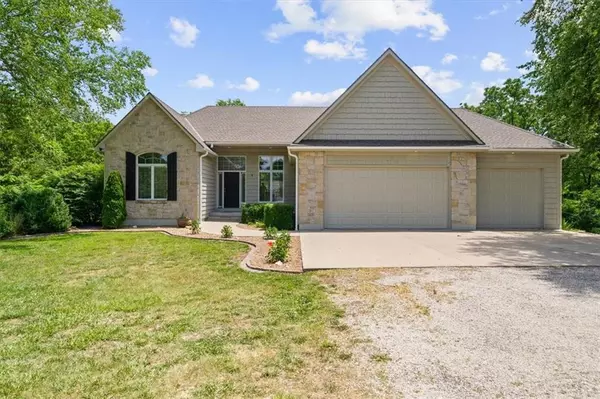$540,000
$540,000
For more information regarding the value of a property, please contact us for a free consultation.
26221 S Skyline DR Harrisonville, MO 64701
3 Beds
3 Baths
3,428 SqFt
Key Details
Sold Price $540,000
Property Type Single Family Home
Sub Type Single Family Residence
Listing Status Sold
Purchase Type For Sale
Square Footage 3,428 sqft
Price per Sqft $157
Subdivision Sky Line Farms
MLS Listing ID 2495117
Sold Date 07/02/24
Style Traditional
Bedrooms 3
Full Baths 2
Half Baths 1
Originating Board hmls
Year Built 2001
Annual Tax Amount $4,840
Lot Size 3.000 Acres
Acres 3.0
Lot Dimensions 282x464x278x466
Property Description
This young reverse 1.5 story home with an open concept on 3 acres is in a quiet neighborhood and is move-in-ready It's got a fantastic assortment of extras - Built-in shelves, crown molding, plantation shutters, tons of natural light, a cozy enclosed sunroom, a massive composite deck, a brand new roof and gutters, a massive 50x30 outbuilding with 200 amp electrical service that would cost a fortune to build today, a walkout basement, a basement hobby shop, and an oversized 3-car garage which measures at 22-25 foot depth across the 3 stalls. This young home has been meticulously maintained. Enjoy nature & the variety of wildlife here (deer, foxes, turkey, winter cardinals and more) on the young 44 x 15 composite (low maintenance) deck or walkout from the basement to your 440 sq ft patio. Massive 14x13 primary bedroom closet and spacious primary bath! With wonderful neighbors and a to-die-for spot on the edge of this peaceful neighborhood, these sellers hate to move but the time has come to make a life change. Let's get that tour scheduled now!
Location
State MO
County Cass
Rooms
Other Rooms Great Room, Main Floor Master, Sun Room, Workshop
Basement Basement BR, Concrete, Finished, Sump Pump, Walk Out
Interior
Interior Features Ceiling Fan(s), Kitchen Island, Pantry, Walk-In Closet(s), Whirlpool Tub
Heating Electric
Cooling Electric
Flooring Wood
Fireplaces Number 1
Fireplaces Type Basement, Family Room, Heat Circulator, Wood Burning
Fireplace Y
Appliance Dishwasher, Disposal, Microwave, Built-In Electric Oven
Laundry Laundry Room, Main Level
Exterior
Exterior Feature Firepit
Parking Features true
Garage Spaces 3.0
Roof Type Composition
Building
Lot Description Acreage, Treed
Entry Level Reverse 1.5 Story
Sewer Aeration, Lagoon, Septic Tank
Water Public
Structure Type Frame,Wood Siding
Schools
Elementary Schools Harrisonville
Middle Schools Harrisonville
High Schools Harrisonville
School District Harrisonville
Others
Ownership Private
Acceptable Financing Cash, Conventional, FHA, Private, VA Loan
Listing Terms Cash, Conventional, FHA, Private, VA Loan
Read Less
Want to know what your home might be worth? Contact us for a FREE valuation!

Our team is ready to help you sell your home for the highest possible price ASAP






