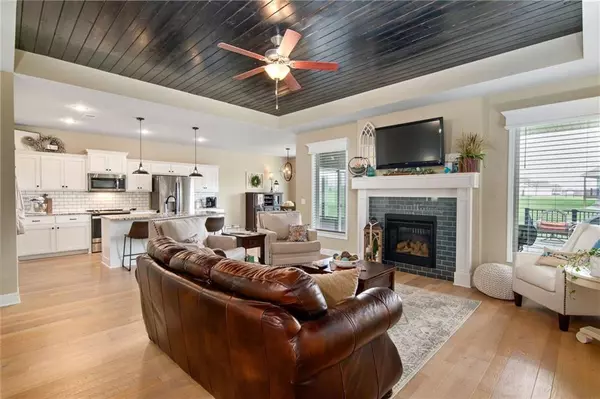$650,000
$650,000
For more information regarding the value of a property, please contact us for a free consultation.
14458 N 145th ST Basehor, KS 66007
5 Beds
3 Baths
3,154 SqFt
Key Details
Sold Price $650,000
Property Type Single Family Home
Sub Type Single Family Residence
Listing Status Sold
Purchase Type For Sale
Square Footage 3,154 sqft
Price per Sqft $206
Subdivision Falcon Lakes
MLS Listing ID 2488954
Sold Date 07/01/24
Style Traditional
Bedrooms 5
Full Baths 3
HOA Fees $45/ann
Originating Board hmls
Year Built 2019
Annual Tax Amount $8,196
Lot Size 0.404 Acres
Acres 0.4040404
Property Description
GORGEOUS REVERSE 1.5 IN FALCON LAKES! This is a RARE Ranch with 3 bedrooms and 2 baths on the main floor and 2 bedrooms and 1 bath in the basement! Golf Course Community amenities include community pool, play area, tennis and basketball courts! Attention to detail shines in every space! Neutral colors throughout. Beautiful engineered hardwood floors in the main living areas. Tray vaulted Great Room with fireplace flanked by windows letting natural light pour in. Light and Bright Expanded Kitchen sure to please the chef with tons of white cabinets, granite countertops, subway backsplash, eat-in bar, walk-in pantry and stainless steel appliances-ALL STAYING! Adjacent dining room opens to covered deck, perfect for cooking outdoors and entertaining! Primary Suite showcases double vanity, walk-in shower and walk-in closet! 2 more bedrooms, 2nd full bath, mud room and convenient laundry finish off the main level. Finished basement boasts spacious family room with granite topped wet bar, 2 more bedrooms, 3rd full bath and bonus craft room or office! Still plenty of unfinished space for storage. Oversized 3 car garage that fits 3 vehicles and bonus golf cart + mower (see photos)! Large fenced yard and new oversized partially covered deck to enjoy the outdoors. Great location, just minutes to major highways making it a breeze to access all KC has to offer!
Location
State KS
County Leavenworth
Rooms
Other Rooms Breakfast Room, Family Room, Great Room, Main Floor BR, Main Floor Master, Mud Room
Basement Finished, Full, Sump Pump
Interior
Interior Features Ceiling Fan(s), Custom Cabinets, Kitchen Island, Painted Cabinets, Pantry, Walk-In Closet(s), Wet Bar
Heating Forced Air
Cooling Electric
Flooring Carpet, Tile, Wood
Fireplaces Number 1
Fireplaces Type Gas, Great Room
Fireplace Y
Appliance Dishwasher, Disposal, Microwave, Built-In Electric Oven, Stainless Steel Appliance(s)
Laundry Laundry Room, Main Level
Exterior
Parking Features true
Garage Spaces 3.0
Amenities Available Golf Course, Play Area, Pool, Tennis Court(s)
Roof Type Composition
Building
Lot Description City Limits, Level, Sprinkler-In Ground
Entry Level Ranch,Reverse 1.5 Story
Sewer City/Public
Water Public
Structure Type Stone Trim,Stucco & Frame
Schools
Elementary Schools Basehor
Middle Schools Basehor-Linwood
High Schools Basehor-Linwood
School District Basehor-Linwood
Others
Ownership Private
Acceptable Financing Cash, Conventional, FHA, VA Loan
Listing Terms Cash, Conventional, FHA, VA Loan
Read Less
Want to know what your home might be worth? Contact us for a FREE valuation!

Our team is ready to help you sell your home for the highest possible price ASAP






