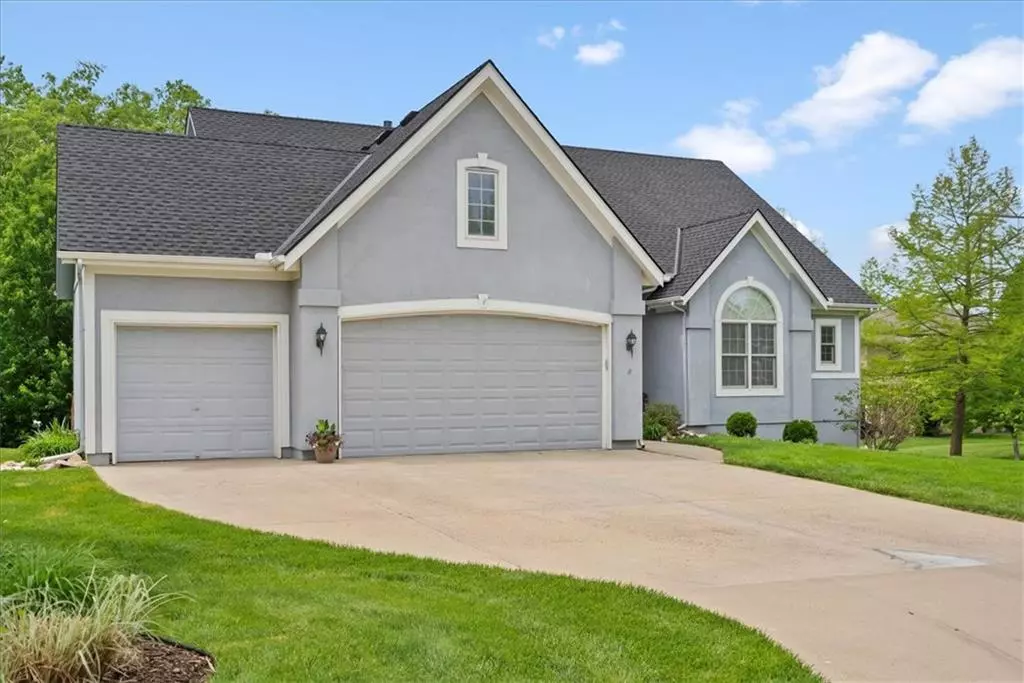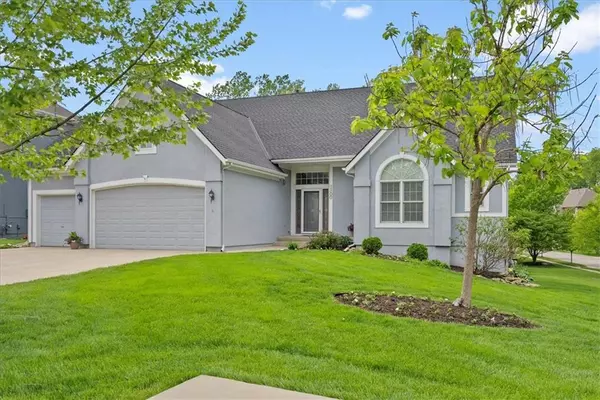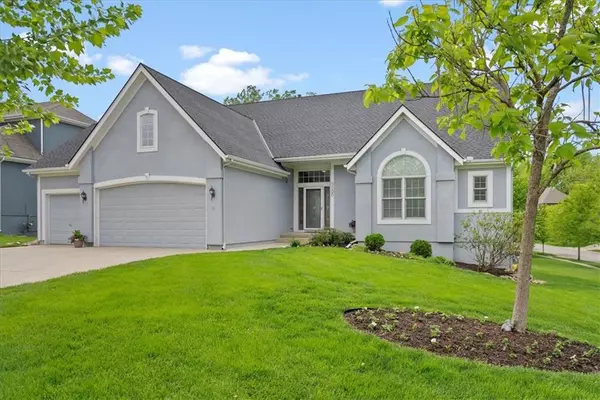$550,000
$550,000
For more information regarding the value of a property, please contact us for a free consultation.
9900 Sunset DR Lenexa, KS 66220
5 Beds
5 Baths
3,593 SqFt
Key Details
Sold Price $550,000
Property Type Single Family Home
Sub Type Single Family Residence
Listing Status Sold
Purchase Type For Sale
Square Footage 3,593 sqft
Price per Sqft $153
Subdivision Highland Crest
MLS Listing ID 2478852
Sold Date 06/14/24
Style Traditional
Bedrooms 5
Full Baths 5
HOA Fees $55/ann
Originating Board hmls
Year Built 2003
Annual Tax Amount $7,789
Lot Size 0.500 Acres
Acres 0.5
Property Description
Nestled in the heart of Lenexa this home offers a 1 1/2 story floorplan with 5 bedrooms and 5 bathrooms! With a master suite on the main level and a finished walk-out basement, this home is perfectly positioned on a generous 1/2 acre walk-out, corner lot, offering both privacy and beautiful views. The spacious living room, featuring a cozy fireplace, tall windows and 2 story ceilings. It's the perfect space for entertaining or simply relaxing with family. The kitchen offers plenty of storage with a breakfast nook and conveniently located next to the formal dining room. The large master suite on the main level serves as a private retreat, complete with a ensuite bathroom and a walk-in closet. Large windows offer natural views of the backyard, creating a perfect blend of comfort and privacy. New paint throughout and new carpet on the main and second level. The 2nd bedroom on the main level offers the perfect guest bedroom, office or nursery. The second level offers 2 additional bedrooms both with private baths, new paint & carpet. The finished walk-out basement is an extra bonus for this already spacious home, providing additional living space that includes a family room, game room, bedrooms, and full bathroom. This prime location offers easy access to top-rated schools, shopping, dining, and entertainment options, along with parks and recreational facilities, ensuring you're never far from everything you need. This home is being sold with the attached lot directly behind. See legal description addendum. NEW ROOF PUT ON 4/29/2024!
Location
State KS
County Johnson
Rooms
Other Rooms Den/Study, Main Floor Master
Basement Full, Sump Pump, Walk Out
Interior
Interior Features Ceiling Fan(s), Kitchen Island, Pantry, Vaulted Ceiling, Walk-In Closet(s)
Heating Natural Gas, Heat Pump
Cooling Electric
Flooring Carpet, Wood
Fireplaces Number 1
Fireplaces Type Great Room
Fireplace Y
Appliance Dishwasher, Disposal, Microwave, Built-In Electric Oven
Laundry Main Level, Off The Kitchen
Exterior
Parking Features true
Garage Spaces 3.0
Amenities Available Pool
Roof Type Composition
Building
Lot Description Corner Lot, Sprinkler-In Ground
Entry Level 1.5 Stories
Sewer City/Public
Water Public
Structure Type Stucco & Frame
Schools
Elementary Schools Cedar Creek
Middle Schools Santa Fe Trails
High Schools Olathe Northwest
School District Olathe
Others
HOA Fee Include Trash
Ownership Private
Read Less
Want to know what your home might be worth? Contact us for a FREE valuation!

Our team is ready to help you sell your home for the highest possible price ASAP






