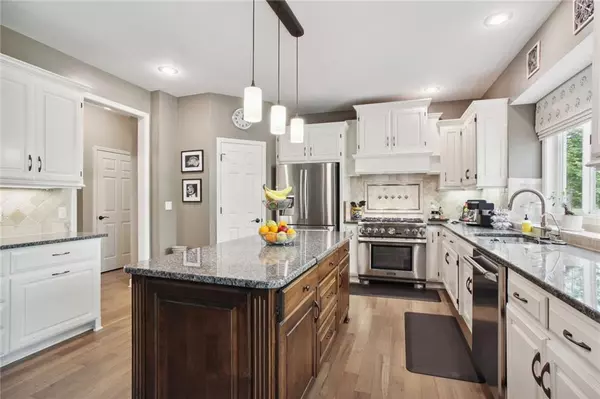$730,000
$730,000
For more information regarding the value of a property, please contact us for a free consultation.
7314 Oakview ST Shawnee, KS 66216
6 Beds
5 Baths
4,704 SqFt
Key Details
Sold Price $730,000
Property Type Single Family Home
Sub Type Single Family Residence
Listing Status Sold
Purchase Type For Sale
Square Footage 4,704 sqft
Price per Sqft $155
Subdivision Wedgewood Waters Edge
MLS Listing ID 2485149
Sold Date 06/19/24
Style Traditional
Bedrooms 6
Full Baths 4
Half Baths 1
HOA Fees $62/ann
Originating Board hmls
Year Built 1997
Annual Tax Amount $8,658
Lot Size 0.288 Acres
Acres 0.2875574
Lot Dimensions 73x137x116x133
Property Description
The PERFECT backyard / lot / home is here! This beautiful home is nestled in the charming community Water's Edge of Wedgewood in Shawnee with an AMAZINGLY PRIVATE backyard backing to greenspace and FANTASTIC outdoor living space! The well-maintained exterior sets the tone for the inviting main level which greets you with an abundance of natural light, courtesy of large windows. This spacious 2 story home features an amazing kitchen with granite countertops, stainless appliances, gas cooktop with a walk-in pantry. The hearth room, breakfast room and living room overlook a picturesque backyard and greenspace.
Retreat to the luxurious master suite which features a spacious bedroom with sitting room and a spa-like bathroom with heated tile floors and a large walk-in closet. Three secondary bedrooms are also on the 2nd floor which are perfect for accommodating family members or guests.
Step outside to the backyard oasis, where you'll find a private retreat perfect for outdoor living and entertaining. Whether you're hosting summer barbecues or enjoying quiet mornings with a cup of coffee, the expansive patio and lush greenery create the peaceful setting you are looking for!
Conveniently located near parks, schools, shopping, dining, and entertainment options and easy access to major highways, commuting to downtown Kansas City or other destinations is a breeze.
Location
State KS
County Johnson
Rooms
Other Rooms Den/Study, Family Room, Formal Living Room, Great Room, Sitting Room
Basement Basement BR, Concrete, Finished, Walk Out
Interior
Interior Features Ceiling Fan(s), Kitchen Island, Pantry, Vaulted Ceiling, Walk-In Closet(s), Wet Bar, Whirlpool Tub
Heating Forced Air
Cooling Electric
Flooring Carpet, Slate/Marble, Wood
Fireplaces Number 2
Fireplaces Type Gas, Great Room, Hearth Room, Master Bedroom, See Through
Equipment Intercom
Fireplace Y
Appliance Dishwasher, Disposal, Microwave, Refrigerator, Built-In Electric Oven
Laundry Main Level, Off The Kitchen
Exterior
Parking Features true
Garage Spaces 3.0
Amenities Available Pool, Trail(s)
Roof Type Composition
Building
Lot Description Adjoin Greenspace, Estate Lot, Sprinkler-In Ground, Treed
Entry Level 2 Stories
Sewer City/Public
Water Public
Structure Type Stone Veneer,Stucco
Schools
Elementary Schools Mcauliffe
Middle Schools Trailridge
High Schools Sm Northwest
School District Shawnee Mission
Others
HOA Fee Include Trash
Ownership Private
Acceptable Financing Cash, Conventional
Listing Terms Cash, Conventional
Special Listing Condition As Is, Third Party Approval
Read Less
Want to know what your home might be worth? Contact us for a FREE valuation!

Our team is ready to help you sell your home for the highest possible price ASAP







