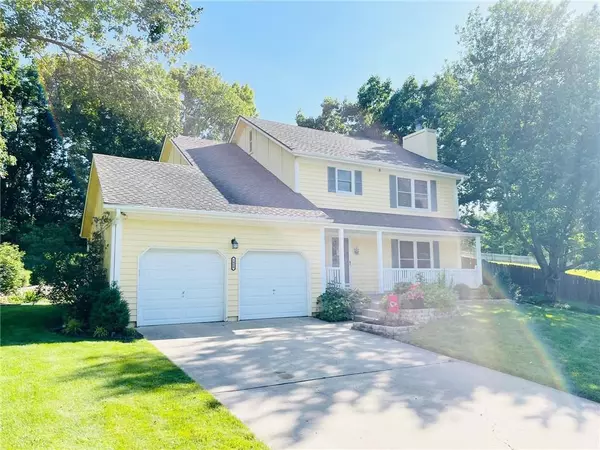$399,950
$399,950
For more information regarding the value of a property, please contact us for a free consultation.
5080 Mullen RD Shawnee, KS 66216
4 Beds
3 Baths
2,463 SqFt
Key Details
Sold Price $399,950
Property Type Single Family Home
Sub Type Single Family Residence
Listing Status Sold
Purchase Type For Sale
Square Footage 2,463 sqft
Price per Sqft $162
Subdivision Sylvan
MLS Listing ID 2491158
Sold Date 06/28/24
Style Traditional
Bedrooms 4
Full Baths 2
Half Baths 1
HOA Fees $4/ann
Originating Board hmls
Year Built 1987
Annual Tax Amount $4,067
Lot Size 0.379 Acres
Acres 0.37943068
Property Description
Welcome home to this charming two-story gem that sits on an over-sized private lot in the highly sought after Sylvan Neighborhood in Shawnee, Kansas! Located near Downtown Shawnee close to local shops and restaurants! This home provides more than enough space for families of all sizes equipped with four spacious bedrooms, two and a half bathrooms, a finished basement, two car garage, and a beautifully landscaped outdoor patio area perfect for entertaining! Newly installed AC unit, refinished interior doors, re-carpeted floors throughout, and fresh interior paint are just a few of the 2024 home improvements! Newer LVP flooring throughout main level and ALL NEW WINDOWS! The kitchen provides several highly desired features such as granite countertops complemented by modern gray subway tile backsplash, an oversized drop-in sink, new stainless-steel appliances (ALL appliances stay), and canned ceiling lighting that creates a cooking ambiance any chef would love! Conveniently located laundry room with a newer washer/dryer off the kitchen. Second level features a spacious master bedroom and a beautifully remodeled primary bathroom including a huge walk-in shower with dual shower heads and a large granite double vanity. All big-ticket items taken care of on this one!
Location
State KS
County Johnson
Rooms
Other Rooms Fam Rm Main Level, Formal Living Room, Workshop
Basement Finished, Full, Sump Pump
Interior
Interior Features Ceiling Fan(s), Custom Cabinets, Painted Cabinets, Pantry, Smart Thermostat, Walk-In Closet(s)
Heating Natural Gas
Cooling Electric
Flooring Carpet, Ceramic Floor, Luxury Vinyl Plank
Fireplaces Number 1
Fireplaces Type Family Room, Gas, Wood Burning
Fireplace Y
Appliance Cooktop, Dishwasher, Disposal, Dryer, Humidifier, Microwave, Refrigerator, Built-In Electric Oven, Stainless Steel Appliance(s), Washer, Water Purifier, Water Softener
Laundry Laundry Room, Off The Kitchen
Exterior
Parking Features true
Garage Spaces 2.0
Roof Type Composition
Building
Lot Description Cul-De-Sac, Sprinkler-In Ground, Wooded
Entry Level 2 Stories
Sewer City/Public
Water Public
Structure Type Wood Siding
Schools
Elementary Schools Ray Marsh
Middle Schools Trailridge
High Schools Sm Northwest
School District Shawnee Mission
Others
HOA Fee Include Curbside Recycle,Trash
Ownership Private
Acceptable Financing Cash, Conventional, FHA, VA Loan
Listing Terms Cash, Conventional, FHA, VA Loan
Read Less
Want to know what your home might be worth? Contact us for a FREE valuation!

Our team is ready to help you sell your home for the highest possible price ASAP






