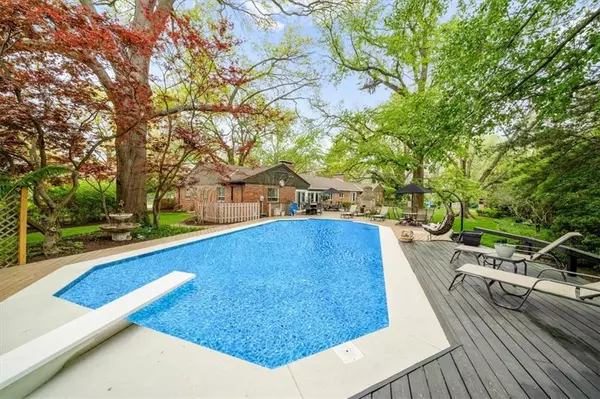$899,900
$899,900
For more information regarding the value of a property, please contact us for a free consultation.
9610 Sagamore RD Leawood, KS 66206
3 Beds
4 Baths
3,503 SqFt
Key Details
Sold Price $899,900
Property Type Single Family Home
Sub Type Single Family Residence
Listing Status Sold
Purchase Type For Sale
Square Footage 3,503 sqft
Price per Sqft $256
Subdivision Leawood Estates
MLS Listing ID 2476335
Sold Date 06/27/24
Style Traditional
Bedrooms 3
Full Baths 3
Half Baths 1
HOA Fees $24/ann
Originating Board hmls
Year Built 1950
Annual Tax Amount $9,314
Lot Size 0.721 Acres
Acres 0.72130394
Property Description
Situated on a tranquil cul-de-sac in coveted Leawood Estates, this exquisite all-brick ranch offers a sanctuary of elegance and comfort! As you step into the home, you're greeted by an abundance of natural light cascading through expansive windows. The seamless flow from the foyer to the multiple living spaces create an inviting atmosphere, perfect for both entertaining guests and cozy nights by one of three fireplaces. The finished basement boasts lots of extra living space with a rec room, wet bar and additional room for a home office, gym or playroom. Enjoy a morning cup of coffee in the sunroom with floor to ceiling windows and views of the outside oasis. Step outside to discover your own outdoor paradise in the expansive lot featuring lush landscaping, plenty of room for kids to play and and entertainers dream with a built in smoker, two ovens, grill and POOL! The pool has a diving board, gas heater, pump and LED lights for your fun adventures this summer! .7 acre lot offers plenty of room to add on to the home or add an additional garage. Enjoy the serene neighborhood while being just minutes away from award winning schools, shops, dining, highway access. Don't miss the opportunity to make this your forever home!
Location
State KS
County Johnson
Rooms
Other Rooms Den/Study, Formal Living Room, Main Floor BR, Main Floor Master, Office, Recreation Room, Sun Room
Basement Finished, Full, Walk Up
Interior
Interior Features Cedar Closet, Ceiling Fan(s), Custom Cabinets, Walk-In Closet(s), Wet Bar
Heating Hot Water
Cooling Electric
Flooring Carpet, Tile, Wood
Fireplaces Number 3
Fireplaces Type Basement, Family Room, Living Room
Fireplace Y
Laundry In Basement, Lower Level
Exterior
Exterior Feature Firepit
Parking Features true
Garage Spaces 2.0
Fence Wood
Pool Inground
Roof Type Composition
Building
Entry Level Ranch
Sewer City/Public
Water Public
Structure Type Brick
Schools
Elementary Schools Brookwood
Middle Schools Indian Woods
High Schools Sm South
School District Shawnee Mission
Others
HOA Fee Include Trash
Ownership Private
Acceptable Financing Cash, Conventional, FHA, VA Loan
Listing Terms Cash, Conventional, FHA, VA Loan
Read Less
Want to know what your home might be worth? Contact us for a FREE valuation!

Our team is ready to help you sell your home for the highest possible price ASAP






