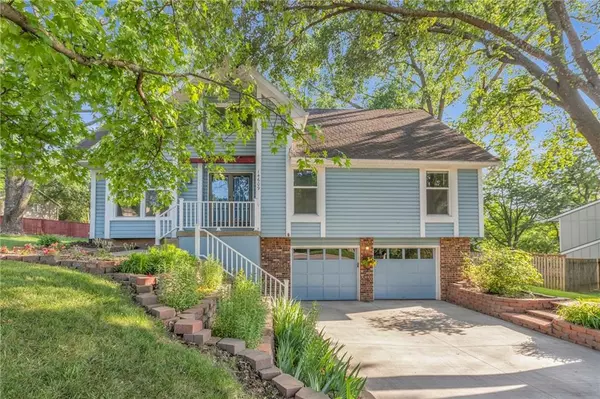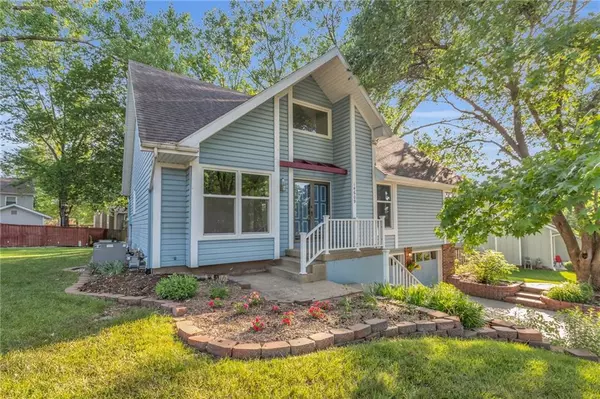$350,000
$350,000
For more information regarding the value of a property, please contact us for a free consultation.
14609 W 91st TER Lenexa, KS 66215
4 Beds
3 Baths
1,659 SqFt
Key Details
Sold Price $350,000
Property Type Single Family Home
Sub Type Single Family Residence
Listing Status Sold
Purchase Type For Sale
Square Footage 1,659 sqft
Price per Sqft $210
Subdivision Brentwood East
MLS Listing ID 2489537
Sold Date 06/26/24
Style Traditional
Bedrooms 4
Full Baths 3
HOA Fees $3/ann
Originating Board hmls
Year Built 1982
Annual Tax Amount $4,183
Lot Size 9,413 Sqft
Acres 0.21609275
Property Description
Completely Updated Lenexa Gem!
Be the first to view this stunning 4-bedroom, 3-full bath, 1.5-story Lenexa home.
This meticulously rehabbed beauty boasts a brand-new interior including fresh paint, new carpet, LVT Flooring, arched panel doors, new trim and baseboards and a spacious layout perfect for modern living.
Chef's Dream Kitchen:
All-new white shaker cabinets
Gleaming brand new stainless steel appliances
Gorgeous white quartz countertops, new faucet and undercount sink and new tile backsplash
Luxurious vinyl flooring for easy maintenance
Relax and Unwind:
Family room featuring a cozy brick fireplace and vaulted ceilings, perfect for family gatherings
Master bedroom offering a tranquil retreat
2 additional bedrooms and a formal dining room complete the first floor
Spacious Upper Level:
Large bedroom with a private bath, ideal for a teenager or guest suite
Bonus office space in the converted attic area adds extra functionality
Unleash Your Potential:
Unfinished basement provides ample storage space or awaits your creative vision for future expansion
Walks out directly to the oversized 2-car garage for added convenience
Outdoor Oasis:
Spacious lot with mature landscaping offers a peaceful escape
Composite deck perfect for outdoor entertaining
Maintenance-free vinyl siding and Energy efficient vinyl double pane windows for lasting beauty
Don't miss your opportunity to own this move-in-ready gem! Schedule your showing today!
Location
State KS
County Johnson
Rooms
Other Rooms Family Room, Main Floor BR, Main Floor Master, Office
Basement Full, Garage Entrance, Inside Entrance
Interior
Interior Features Ceiling Fan(s), Hot Tub, Painted Cabinets, Vaulted Ceiling, Walk-In Closet(s)
Heating Forced Air
Cooling Electric
Flooring Carpet, Luxury Vinyl Tile
Fireplaces Number 1
Fireplaces Type Family Room
Fireplace Y
Appliance Dishwasher, Disposal, Microwave, Refrigerator, Built-In Electric Oven, Stainless Steel Appliance(s)
Exterior
Parking Features true
Garage Spaces 2.0
Roof Type Composition
Building
Lot Description City Lot, Cul-De-Sac
Entry Level 1.5 Stories
Sewer City/Public
Water Public
Structure Type Frame,Vinyl Siding
Schools
Elementary Schools Sunflower
Middle Schools Westridge
High Schools Sm West
School District Shawnee Mission
Others
Ownership Estate/Trust
Acceptable Financing Cash, Conventional, FHA, VA Loan
Listing Terms Cash, Conventional, FHA, VA Loan
Special Listing Condition Standard
Read Less
Want to know what your home might be worth? Contact us for a FREE valuation!

Our team is ready to help you sell your home for the highest possible price ASAP






