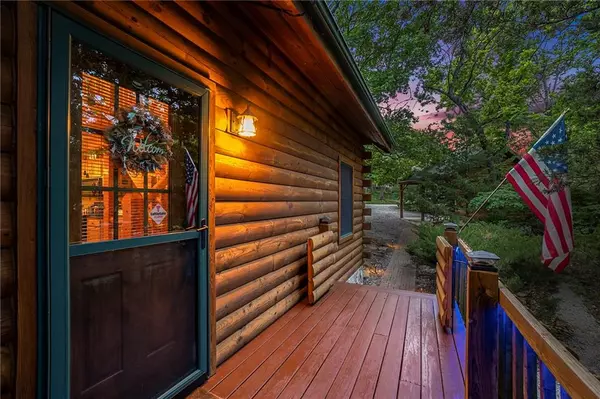$525,000
$525,000
For more information regarding the value of a property, please contact us for a free consultation.
193 W Sugar Lake DR Mound City, KS 66056
2 Beds
3 Baths
1,999 SqFt
Key Details
Sold Price $525,000
Property Type Single Family Home
Sub Type Single Family Residence
Listing Status Sold
Purchase Type For Sale
Square Footage 1,999 sqft
Price per Sqft $262
Subdivision Sugar Valley Lakes
MLS Listing ID 2484768
Sold Date 06/27/24
Style Traditional
Bedrooms 2
Full Baths 2
Half Baths 1
HOA Fees $18/ann
Originating Board hmls
Year Built 2001
Annual Tax Amount $4,935
Lot Size 10,890 Sqft
Acres 0.25
Property Description
This custom-built, lake front log cabin is in the sought after Sugar Valley Lakes neighborhood, and was featured in Log Home Living magazine! Situated on the main lake, with approximately 70' of lake frontage, there's plenty of room to enjoy everything the community has to offer. Enjoy the lake whenever you want to get out of the city or choose to live here year-round! This log home embodies the lake life and has a cozy living room fireplace. Upstairs you'll find a gorgeous primary suite with walk-in closet, and bath with double vanity. The walk out lower level has extra entertainment space including a bar, plus it has a Murphy bed for extra overnight guests. All appliances and most furniture remain with the home. On the back of the home enjoy waterfront views from the covered decks or covered patios. Outside you'll find a matching guest bunkhouse, a separate covered parking structure, and a double decker dock. The private dock includes a canoe and paddle boat. Fish to your heart's content at SVL. No fishing license is required in this private lake community. Boats (< 22'), pontoons (< 28') and personal watercraft are allowed on the lake. HOA amenities include 9-hole golf course, a swim beach, pool, and club house with food and drinks at the Sugar Valley Grill. Stores, groceries, and restaurants are conveniently located just minutes away within Mound City. This secluded area is a great escape from the city and is only one hour south of the Kansas City area. It's perfect for weekend get-aways!
Location
State KS
County Linn
Rooms
Other Rooms Main Floor BR, Recreation Room
Basement Finished, Full, Walk Out
Interior
Interior Features All Window Cover, Ceiling Fan(s), Custom Cabinets, Kitchen Island, Separate Quarters, Stained Cabinets, Vaulted Ceiling, Walk-In Closet(s)
Heating Propane
Cooling Electric
Flooring Carpet, Ceramic Floor, Wood
Fireplaces Number 1
Fireplaces Type Gas, Living Room
Fireplace Y
Appliance Dishwasher, Disposal, Dryer, Exhaust Hood, Microwave, Refrigerator, Built-In Electric Oven, Washer
Laundry Laundry Closet, Main Level
Exterior
Parking Features false
Garage Spaces 1.0
Amenities Available Clubhouse, Golf Course, Pool
Roof Type Composition
Building
Lot Description Lake Front, Treed
Entry Level 1.5 Stories,2 Stories
Sewer Other
Water Public
Structure Type Log
Schools
Elementary Schools Jay Hawk Linn
Middle Schools Jay Hawk Linn
High Schools Jay Hawk Linn
School District Jay Hawk Linn
Others
Ownership Private
Acceptable Financing Cash, Conventional, VA Loan
Listing Terms Cash, Conventional, VA Loan
Read Less
Want to know what your home might be worth? Contact us for a FREE valuation!

Our team is ready to help you sell your home for the highest possible price ASAP







