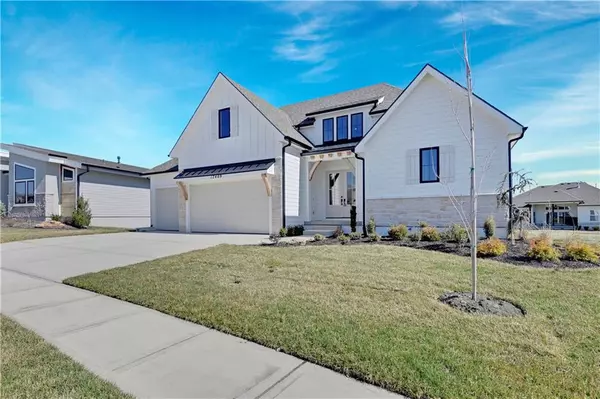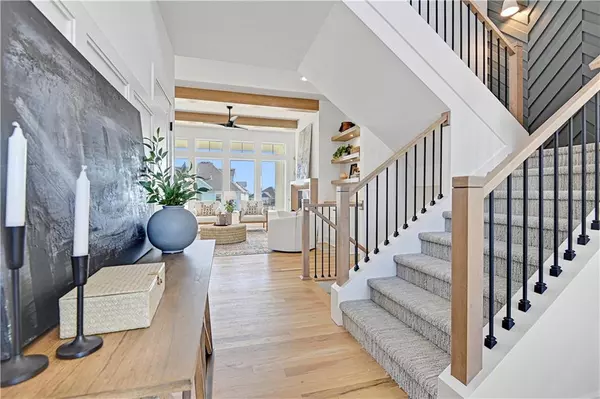$815,000
$815,000
For more information regarding the value of a property, please contact us for a free consultation.
17409 Richards ST Overland Park, KS 66221
4 Beds
4 Baths
3,039 SqFt
Key Details
Sold Price $815,000
Property Type Single Family Home
Sub Type Single Family Residence
Listing Status Sold
Purchase Type For Sale
Square Footage 3,039 sqft
Price per Sqft $268
Subdivision Chapel Hill
MLS Listing ID 2440760
Sold Date 06/26/24
Bedrooms 4
Full Baths 4
HOA Fees $90/ann
Originating Board hmls
Annual Tax Amount $10,846
Lot Size 0.280 Acres
Acres 0.28
Property Description
Snap this beauty up quick! Sitting on a little over a 1/4 acre lot the Hudson by Doyle Construction on Lot 412 shines! This 1.5 Story home checks off all the boxes. The builder has put an exclamation point on the home with all of the trim work & custom touches. Primary Suite on the Main Level. Main floor Flex Room could be a 5th bedroom or Study. Well equipped Kitchen, Loft, Covered Patio. With 4 Bedrooms & 4 Baths and a White Modern Farmhouse Elevation this home is ready for you to move in. The Kitchen boasts a large Island & Panty & gorgeous finishes that opens up the Great Room with a stunning fireplace. The Flex Room/Office has privacy on the back of the home. A Primary Suite has a freestanding tub to relax in, plenty of closet space & Laundry access. Upstairs the family friendly Loft adds another extra living space perfect for a family movie night or gaming session. The 3 bedrooms all feature walk in closets. Relax and enjoy the sunrise on the covered patio, This home is at finish stage & approximately 30 days from completion. Chapel Hill amenities include 2 pools, clubhouse, playground, pickleball court & walking trails in the 70 acres of platted green space. Chapel Hill is immediately adjacent to the 1200 acres Heritage Park Complex with 18 hole golf course, swimming/boating lake with marina and beach area, walking trails, picnic shelters, sports fields and equestrian trails! An outstanding location is south Overland Park awaits you!
Location
State KS
County Johnson
Rooms
Other Rooms Den/Study, Family Room, Great Room, Main Floor Master, Mud Room
Basement Full
Interior
Interior Features Custom Cabinets, Kitchen Island, Pantry, Vaulted Ceiling, Walk-In Closet(s)
Heating Forced Air
Cooling Electric
Fireplaces Number 1
Fireplaces Type Great Room
Fireplace Y
Appliance Cooktop, Exhaust Hood, Microwave
Laundry Bedroom Level, Laundry Room
Exterior
Parking Features true
Garage Spaces 3.0
Amenities Available Clubhouse, Pickleball Court(s), Play Area, Pool, Trail(s)
Roof Type Composition
Building
Lot Description City Lot
Entry Level 1.5 Stories
Sewer City/Public
Water Public
Structure Type Frame,Lap Siding
Schools
Elementary Schools Timber Sage
Middle Schools Forest Spring
High Schools Spring Hill
School District Spring Hill
Others
HOA Fee Include All Amenities,Curbside Recycle,Management,Trash
Ownership Private
Acceptable Financing Cash, Conventional
Listing Terms Cash, Conventional
Read Less
Want to know what your home might be worth? Contact us for a FREE valuation!

Our team is ready to help you sell your home for the highest possible price ASAP






