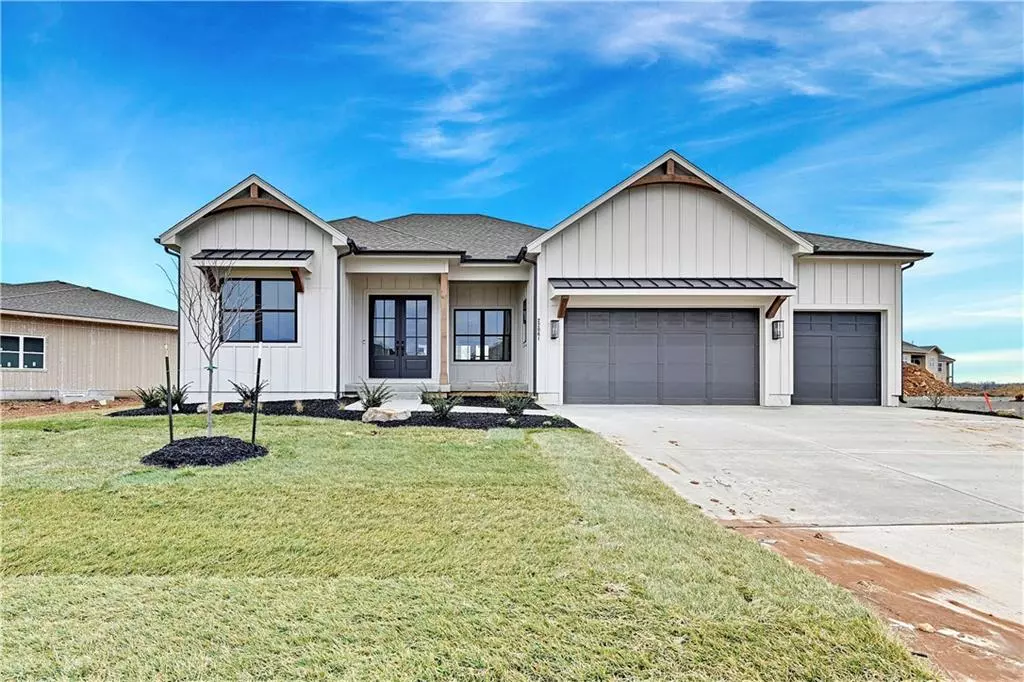$675,000
$675,000
For more information regarding the value of a property, please contact us for a free consultation.
22061 W 93rd TER Lenexa, KS 66220
4 Beds
3 Baths
2,592 SqFt
Key Details
Sold Price $675,000
Property Type Single Family Home
Sub Type Villa
Listing Status Sold
Purchase Type For Sale
Square Footage 2,592 sqft
Price per Sqft $260
Subdivision Silverleaf
MLS Listing ID 2462985
Sold Date 06/25/24
Style Traditional
Bedrooms 4
Full Baths 3
HOA Fees $195/mo
Originating Board hmls
Annual Tax Amount $8,751
Lot Size 10,574 Sqft
Acres 0.24274564
Property Description
**** HUGE PRICE REDUCTION $15,000 ****The Crown Builders Sorrento plan boasts a well-designed layout that prioritizes natural light, creating a bright and inviting living space. The spacious kitchen, featuring a granite island and custom cabinets, offers a modern and stylish focal point for both cooking and entertaining. The property's unique advantage is its backing to greenspace, providing a scenic and peaceful backdrop. With the master bedroom conveniently located on the main level alongside a second bedroom, the plan caters to diverse living arrangements. The finished lower level, complete with a wet bar, adds versatility and additional space for recreation. Practical elements like a three-car garage and a sprinkler system contribute to the property's functionality and aesthetic appeal. The promise of lush landscaping maintained by the HOA, along with snow removal services, enhances the "lock and leave" lifestyle for residents, providing peace of mind for a monthly fee of $195. Overall, the Sorrento plan blends modern design, convenience, and outdoor charm to create an appealing living environment.
Prospective buyers will likely find the opportunity to make selections for their new home an exciting prospect. The fact that there is still time for customization allows individuals to tailor the property to their personal preferences and lifestyle. Estimated completion March 2024
Location
State KS
County Johnson
Rooms
Other Rooms Breakfast Room, Entry, Fam Rm Main Level, Family Room, Great Room, Main Floor BR, Main Floor Master
Basement Basement BR, Concrete, Finished, Sump Pump
Interior
Interior Features Custom Cabinets, Kitchen Island, Painted Cabinets, Pantry, Walk-In Closet(s), Wet Bar
Heating Forced Air
Cooling Electric
Flooring Carpet, Ceramic Floor, Wood
Fireplaces Number 1
Fireplaces Type Living Room
Fireplace Y
Appliance Cooktop, Dishwasher, Disposal, Exhaust Hood, Microwave, Gas Range, Stainless Steel Appliance(s)
Laundry Laundry Room, Main Level
Exterior
Parking Features true
Garage Spaces 3.0
Amenities Available Trail(s)
Roof Type Composition
Building
Lot Description Adjoin Greenspace, City Lot, Level
Entry Level Reverse 1.5 Story
Sewer City/Public
Water Public
Structure Type Frame,Stone Trim
Schools
Elementary Schools Manchester Park
Middle Schools Prairie Trail
High Schools Olathe Northwest
School District Olathe
Others
HOA Fee Include Lawn Service,Snow Removal
Ownership Private
Acceptable Financing Cash, Conventional
Listing Terms Cash, Conventional
Read Less
Want to know what your home might be worth? Contact us for a FREE valuation!

Our team is ready to help you sell your home for the highest possible price ASAP






