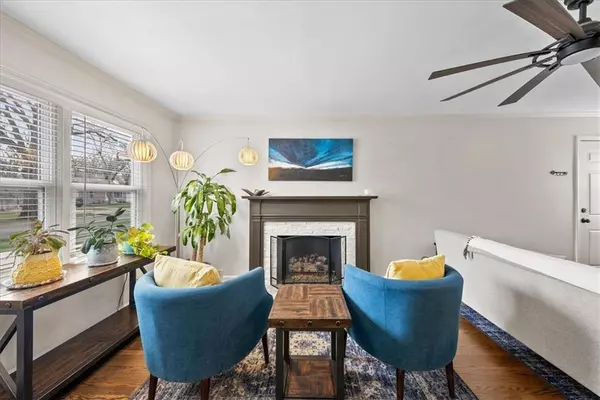$449,000
$449,000
For more information regarding the value of a property, please contact us for a free consultation.
5312 W 71st ST Prairie Village, KS 66208
3 Beds
3 Baths
2,215 SqFt
Key Details
Sold Price $449,000
Property Type Single Family Home
Sub Type Single Family Residence
Listing Status Sold
Purchase Type For Sale
Square Footage 2,215 sqft
Price per Sqft $202
Subdivision Nall Avenue Gdn
MLS Listing ID 2480838
Sold Date 06/26/24
Style Traditional
Bedrooms 3
Full Baths 2
Half Baths 1
Originating Board hmls
Year Built 1951
Annual Tax Amount $5,421
Lot Size 0.265 Acres
Acres 0.2651515
Property Description
This Prairie Village ranch is priced to sell. Meticulously maintained and cared for one level living. Over 100k of updates and improvements. Home boosts easy flow with so much new from the new semi-circle drive and front porch entry, to refinished hardwoods and fresh paint. All new fiber cement siding, gas start to fireplace, laundry room with primary bath & closet addition with bedroom(s) built-ins added. New fixtures throughout, granite counters, stainless steel appliances and a huge dining room that opens up to a new stamped concrete patio. This home is made for entertaining with new professionally landscaped yard, flower beds, smart sprinklers and fence. Newer roof, furnace and hwh. 4th non-conforming bedroom in the basement and tons of storage. Homeowner love around every corner. Run don't walk. Buyers and agent please verify taxes, sq ft, and schools.
Location
State KS
County Johnson
Rooms
Other Rooms Family Room, Main Floor BR, Main Floor Master
Basement Finished, Inside Entrance, Stone/Rock, Sump Pump
Interior
Interior Features Ceiling Fan(s), Custom Cabinets, Pantry, Vaulted Ceiling
Heating Forced Air
Cooling Attic Fan, Electric
Flooring Carpet, Tile, Wood
Fireplaces Number 1
Fireplaces Type Living Room, Masonry
Fireplace Y
Appliance Dishwasher, Disposal, Microwave, Refrigerator, Built-In Electric Oven, Stainless Steel Appliance(s)
Laundry Bedroom Level, Laundry Room
Exterior
Parking Features true
Garage Spaces 1.0
Fence Wood
Roof Type Composition
Building
Lot Description City Lot, Level, Treed
Entry Level Ranch
Sewer City/Public
Water Public
Structure Type Concrete,Stone & Frame
Schools
Elementary Schools Prairie
Middle Schools Indian Hills
High Schools Sm East
School District Shawnee Mission
Others
Ownership Private
Acceptable Financing Cash, Conventional, FHA, VA Loan
Listing Terms Cash, Conventional, FHA, VA Loan
Read Less
Want to know what your home might be worth? Contact us for a FREE valuation!

Our team is ready to help you sell your home for the highest possible price ASAP







