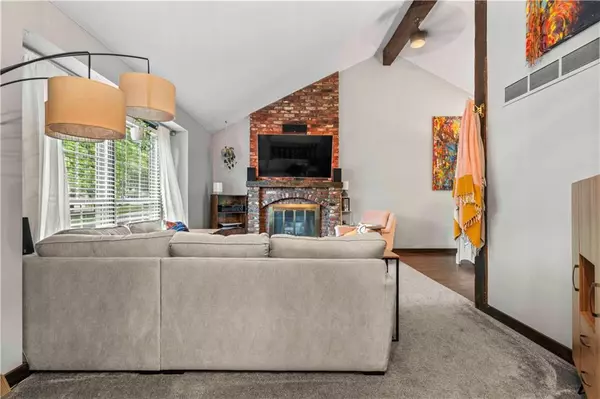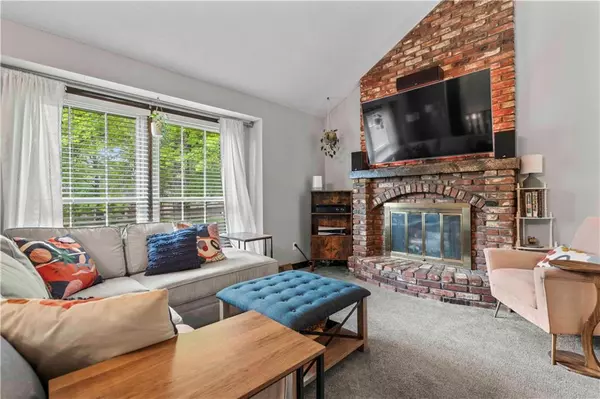$350,000
$350,000
For more information regarding the value of a property, please contact us for a free consultation.
8750 Widmer RD Lenexa, KS 66215
3 Beds
3 Baths
1,618 SqFt
Key Details
Sold Price $350,000
Property Type Single Family Home
Sub Type Single Family Residence
Listing Status Sold
Purchase Type For Sale
Square Footage 1,618 sqft
Price per Sqft $216
Subdivision Candlelight Square
MLS Listing ID 2491197
Sold Date 06/24/24
Style Traditional
Bedrooms 3
Full Baths 3
Originating Board hmls
Year Built 1972
Annual Tax Amount $3,498
Lot Size 10,123 Sqft
Acres 0.2323921
Property Description
MOVE RIGHT IN!! BEAUTIFUL RAISED RANCH IN THE HEART OF LENEXA! Main floor living at its best! Light and bright open floor plan with soaring vaulted ceilings and floor to ceiling brick fireplace in the family room. Dining room walks out to covered patio overlooking the beautifully landscaped fenced yard! Perfect space for entertaining family and friends. Updated kitchen with corian countertops, backsplash, stainless appliances and room for a kitchen table. Large primary bedroom with dual closets and private bathroom. 2 large bedrooms and full bathroom are also on the main level. Additional space in the finished lower level with great room, full bathroom and laundry room! Close to Lenexa City Center with shopping, restaurants, highways and entertainment. Gas grille hookup out back. HURRY IN AS THIS WILL NOT LAST LONG!!
Location
State KS
County Johnson
Rooms
Other Rooms Family Room, Great Room, Main Floor BR, Main Floor Master, Office
Basement Finished
Interior
Interior Features Ceiling Fan(s), Vaulted Ceiling
Heating Natural Gas
Cooling Electric
Flooring Carpet, Wood
Fireplaces Number 1
Fireplaces Type Great Room
Fireplace Y
Appliance Dishwasher, Disposal, Dryer, Microwave, Refrigerator, Built-In Electric Oven, Washer
Laundry Lower Level
Exterior
Parking Features true
Garage Spaces 2.0
Fence Partial
Roof Type Composition
Building
Lot Description Level, Treed
Entry Level Raised Ranch
Sewer City/Public
Water Public
Structure Type Frame
Schools
Elementary Schools Rising Star
Middle Schools Westridge
High Schools Sm West
School District Shawnee Mission
Others
Ownership Private
Acceptable Financing Cash, Conventional, FHA, VA Loan
Listing Terms Cash, Conventional, FHA, VA Loan
Read Less
Want to know what your home might be worth? Contact us for a FREE valuation!

Our team is ready to help you sell your home for the highest possible price ASAP






