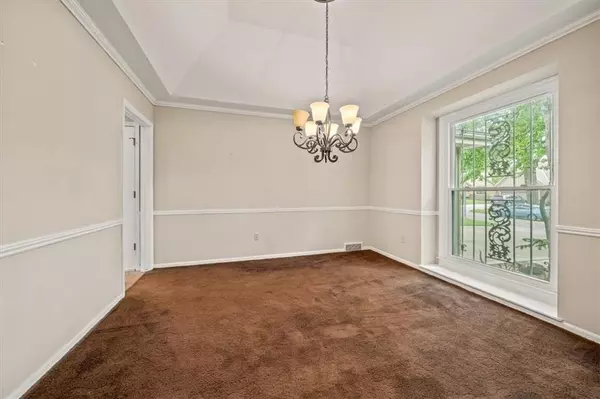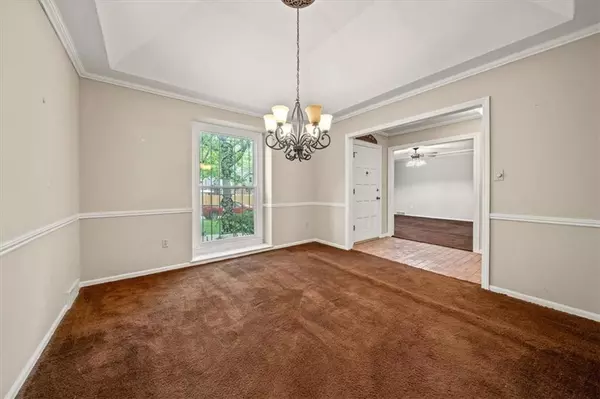$450,000
$450,000
For more information regarding the value of a property, please contact us for a free consultation.
8870 Cedar DR Prairie Village, KS 66207
3 Beds
3 Baths
2,250 SqFt
Key Details
Sold Price $450,000
Property Type Single Family Home
Sub Type Single Family Residence
Listing Status Sold
Purchase Type For Sale
Square Footage 2,250 sqft
Price per Sqft $200
Subdivision West Riding
MLS Listing ID 2485371
Sold Date 06/25/24
Style Traditional
Bedrooms 3
Full Baths 2
Half Baths 1
Originating Board hmls
Year Built 1974
Annual Tax Amount $7,966
Lot Size 0.257 Acres
Acres 0.25679523
Property Description
Located in the HIGHLY coveted Prairie Village subdivision of West Riding, this ranch-style home offers a solid foundation and ample space for your personal touch. With three bedrooms, two and a half baths, and a two-car garage, it provides both comfort and convenience. The full unfinished basement presents a blank canvas for your creative ideas, whether you envision a cozy entertainment space or additional living quarters. This property holds immense potential for customization, allowing you to tailor it to your preferences and lifestyle. Embrace the opportunity to transform this house into your dream home, situated in a sought-after neighborhood known for its charm and community atmosphere. Don't miss out on the chance to make this residence truly your own with the perfect blend of modern updates and classic appeal.
Location
State KS
County Johnson
Rooms
Other Rooms Entry, Fam Rm Main Level, Main Floor BR, Main Floor Master, Office
Basement Concrete, Full, Inside Entrance, Unfinished
Interior
Interior Features Ceiling Fan(s), Fixer Up, Vaulted Ceiling, Walk-In Closet(s)
Heating Natural Gas
Cooling Electric
Flooring Carpet, Ceramic Floor, Vinyl
Fireplaces Number 1
Fireplaces Type Gas
Equipment Fireplace Screen
Fireplace Y
Appliance Cooktop, Dishwasher, Double Oven, Exhaust Hood, Humidifier, Microwave, Refrigerator
Laundry Laundry Room, Off The Kitchen
Exterior
Parking Features true
Garage Spaces 2.0
Fence Wood
Roof Type Composition
Building
Lot Description City Lot, Level, Treed
Entry Level Ranch
Sewer City/Public
Water Public
Structure Type Brick Trim,Vinyl Siding
Schools
Elementary Schools Briarwood
Middle Schools Mission Valley
High Schools Sm East
School District Shawnee Mission
Others
Ownership Estate/Trust
Acceptable Financing Cash, Conventional, FHA, VA Loan
Listing Terms Cash, Conventional, FHA, VA Loan
Special Listing Condition As Is
Read Less
Want to know what your home might be worth? Contact us for a FREE valuation!

Our team is ready to help you sell your home for the highest possible price ASAP






