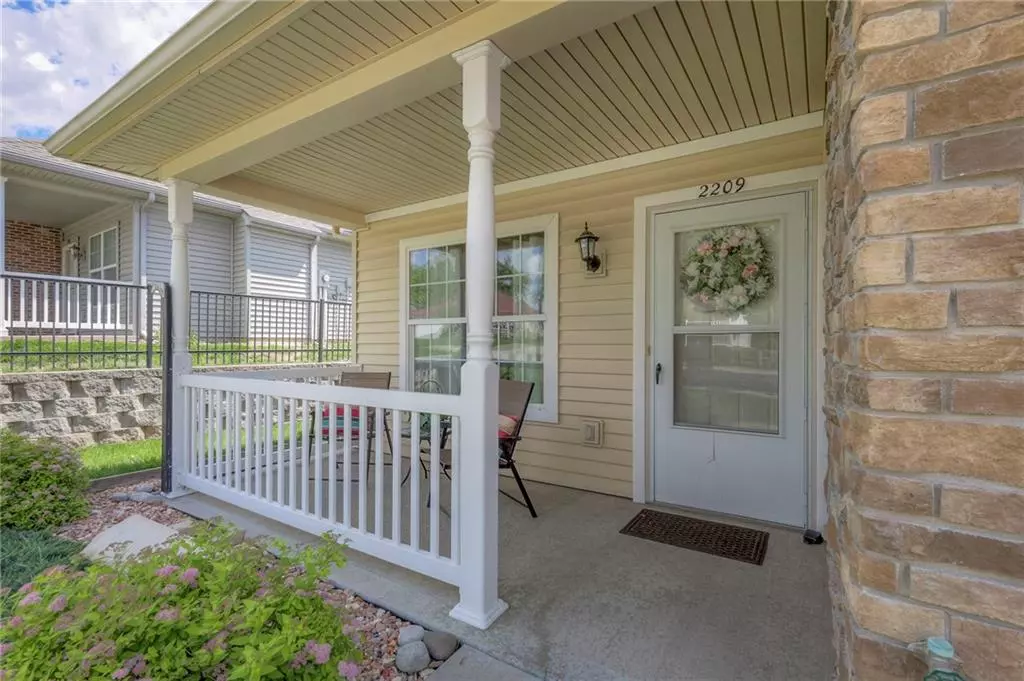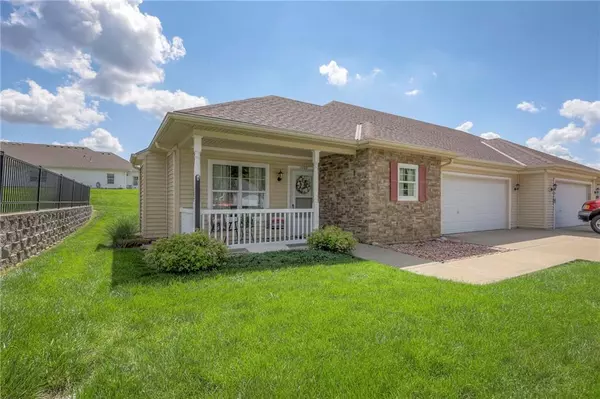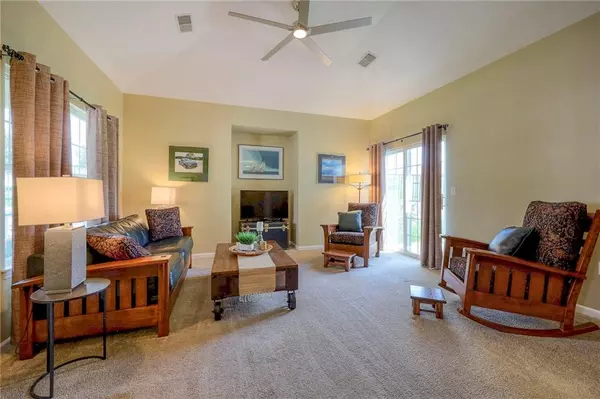$248,000
$248,000
For more information regarding the value of a property, please contact us for a free consultation.
2209 N 114th TER Kansas City, KS 66109
2 Beds
2 Baths
1,205 SqFt
Key Details
Sold Price $248,000
Property Type Single Family Home
Sub Type Villa
Listing Status Sold
Purchase Type For Sale
Square Footage 1,205 sqft
Price per Sqft $205
Subdivision Hazelwood Villas
MLS Listing ID 2487728
Sold Date 06/20/24
Style Traditional
Bedrooms 2
Full Baths 1
Half Baths 1
HOA Fees $100/mo
Originating Board hmls
Year Built 2006
Annual Tax Amount $4,320
Lot Size 3,049 Sqft
Acres 0.06999541
Property Description
Welcome to Hazelwood Villas- a vibrant 55+ community! This home is perfect for a maintenance provided lifestyle, with all that you need on one level! No stairs or steps at either front or garage entrance! The great room features vaulted ceilings, ceiling fan and plenty of space/light. The eat in kitchen includes a spacious pantry and all appliances are staying, including fridge and washer/dryer. HVAC and water heater are all newer! There is also a Culligan water softener and reverse osmosis filter for your comfort. Both bedrooms have large walk-in closets, and one is even a safe room for storm shelter or safety for valuables. Plenty of closet space is provided, including a linen and large hall closet. A roomy 2 car garage add to the convenience, while the charm of a rear patio and covered front porch create outdoor living space! Enjoy using the neighborhood clubhouse to meet up with friends or family. And finally...the location can't be beat! So close to all that the Legends shopping area has to offer with stores, restaurants, great highway access and more! Come see for yourself!
Location
State KS
County Wyandotte
Rooms
Basement Slab
Interior
Interior Features Ceiling Fan(s), Walk-In Closet(s)
Heating Electric
Cooling Heat Pump
Flooring Carpet, Laminate
Fireplace N
Appliance Dishwasher, Disposal, Dryer, Microwave, Refrigerator, Built-In Electric Oven, Washer, Water Softener
Laundry In Hall
Exterior
Parking Features true
Garage Spaces 2.0
Amenities Available Clubhouse
Roof Type Composition
Building
Entry Level Ranch
Sewer City/Public
Water Public
Structure Type Vinyl Siding
Schools
Elementary Schools Piper
Middle Schools Piper
High Schools Piper
School District Piper
Others
HOA Fee Include Lawn Service,Snow Removal
Ownership Private
Acceptable Financing Cash, Conventional, FHA, VA Loan
Listing Terms Cash, Conventional, FHA, VA Loan
Read Less
Want to know what your home might be worth? Contact us for a FREE valuation!

Our team is ready to help you sell your home for the highest possible price ASAP







