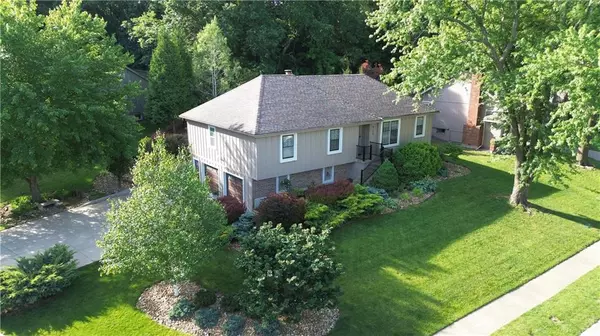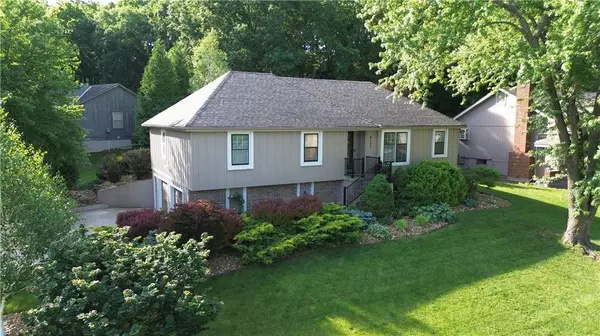$409,000
$409,000
For more information regarding the value of a property, please contact us for a free consultation.
8125 Widmer RD Lenexa, KS 66215
4 Beds
3 Baths
2,775 SqFt
Key Details
Sold Price $409,000
Property Type Single Family Home
Sub Type Single Family Residence
Listing Status Sold
Purchase Type For Sale
Square Footage 2,775 sqft
Price per Sqft $147
Subdivision Lexington
MLS Listing ID 2490662
Sold Date 06/24/24
Style Traditional
Bedrooms 4
Full Baths 3
Originating Board hmls
Year Built 1983
Annual Tax Amount $4,319
Lot Size 0.257 Acres
Acres 0.25704774
Property Description
WELCOME HOME!!! You'll have room to spread out in this 4 BR, 3 BA, 2775 sq ft home featuring the
large 4-season sunroom with vaulted ceiling, beautiful travertine tile floor and its own HVAC.
From the sunroom you can enjoy your serene park-like landscaped yard that includes a custom
stone patio with fire pit, trellis covered stone walkway and tiered garden boxes.
Features abound in this unique raised ranch home including:
finished walk-out level with fourth bedroom and BA with jetted tub, whole-yard automatic
irrigation system, oversized corner lot, 2+ car garage with side door, newer 3 car concrete driveway,
high efficiency variable speed furnace, Blanco kitchen sink and granite transformation counters
and island, updated stainless steel appliances, laundry on main level, 200 Amp service
panel, buried Dog Watch fence, attic fan, gas / wood-burning fireplace, and Family Room wired for
surround-sound. This meticulously maintained home is within walking distance to Mill
Creek Elementary school and across the street from bike paths to creeks and Sar-Ko-Par
trail. Schedule your visit today!
Location
State KS
County Johnson
Rooms
Other Rooms Fam Rm Gar Level, Main Floor BR, Main Floor Master, Sun Room
Basement Basement BR, Daylight, Finished
Interior
Interior Features Ceiling Fan(s), Kitchen Island, Stained Cabinets, Vaulted Ceiling, Walk-In Closet(s), Whirlpool Tub
Heating Forced Air
Cooling Attic Fan, Electric
Flooring Carpet, Tile
Fireplaces Number 1
Fireplaces Type Gas, Great Room, Wood Burning
Fireplace Y
Appliance Dishwasher, Disposal, Built-In Electric Oven, Free-Standing Electric Oven
Laundry Laundry Room, Main Level
Exterior
Exterior Feature Firepit, Storm Doors
Parking Features true
Garage Spaces 2.0
Roof Type Composition
Building
Lot Description Corner Lot
Entry Level Raised Ranch
Sewer City/Public
Water Public
Structure Type Brick & Frame
Schools
Elementary Schools Mill Creek
Middle Schools Trailridge
High Schools Sm Northwest
School District Shawnee Mission
Others
Ownership Private
Acceptable Financing Cash, Conventional, FHA, VA Loan
Listing Terms Cash, Conventional, FHA, VA Loan
Read Less
Want to know what your home might be worth? Contact us for a FREE valuation!

Our team is ready to help you sell your home for the highest possible price ASAP






